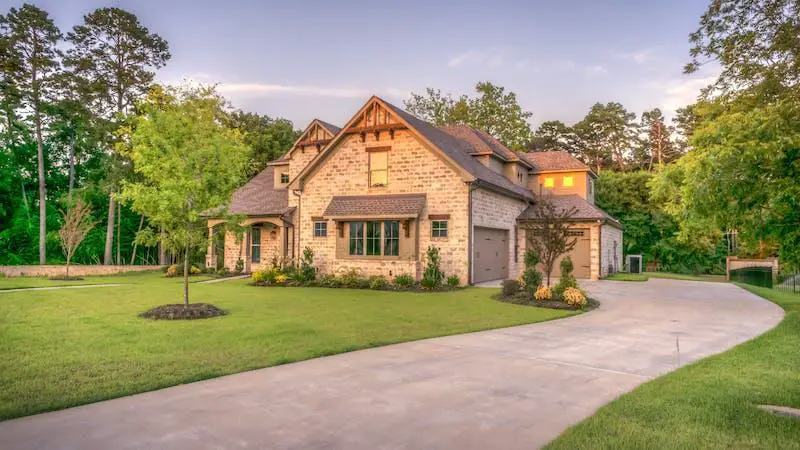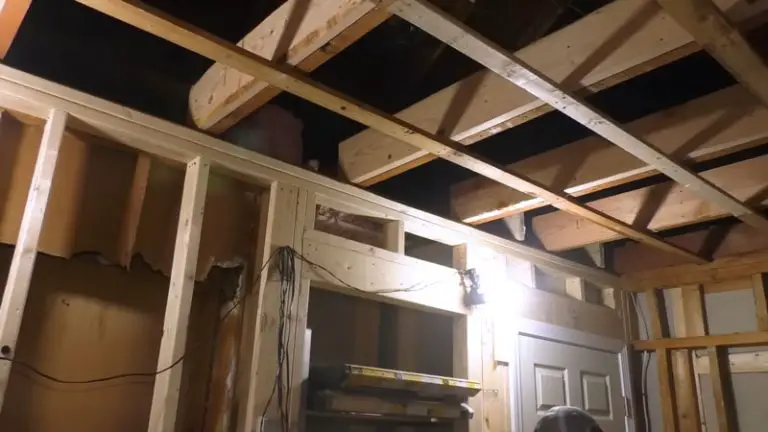Converting a 1.5 Story Home to a 2 Story Home
Converting a 1.5 story home to a full 2 story home is a significant renovation project that can provide additional living space and increase the value of your property. This type of conversion typically involves raising the roof, extending the existing walls, and adding a new floor.
While the process is complex and requires careful planning, it can transform your home into a more functional and spacious environment. This article will explore the steps involved in converting a 1.5 story home to a 2 story home, the benefits of doing so, and the challenges you may face.
You'll Learn About
Understanding the Basics of 1.5 Story Homes

What is a 1.5 Story Home?
A 1.5 story home, also known as a “story and a half” home, features a main floor and a partial upper level that typically includes dormer windows and sloped ceilings. These homes often have a charming, cottage-like appearance but may lack the full upper floor space that families need as they grow.
Benefits of Converting to a 2 Story Home
- Increased Living Space: Adding a full second story can significantly increase your home’s square footage, providing more room for bedrooms, bathrooms, and living areas.
- Enhanced Property Value: A larger home with more living space can command a higher price on the real estate market.
- Improved Layout: The conversion allows for a more flexible and functional floor plan, potentially enhancing the overall flow and usability of the home.
- Modern Aesthetic: Updating the home’s exterior and interior during the conversion can give it a more contemporary look.
Why Convert a 1.5-Story Home to a 2-Story Home?
Converting a 1.5-story home into a full 2-story home is a significant undertaking, but it can offer a multitude of benefits that can enhance your living experience and increase the value of your property.
Increased Living Space
One of the most compelling reasons to convert a 1.5-story home is to gain additional living space. By adding a second floor, you can create new bedrooms, bathrooms, a home office, or a recreational room. This extra space can accommodate a growing family, provide flexibility for various lifestyles, or simply offer a more comfortable and spacious living environment.
Enhanced Property Value
A 2-story home is generally more desirable and valuable than a 1.5-story home. By converting your home, you can significantly increase its market value. This can be particularly beneficial if you plan to sell your home in the future or if you need to secure a home equity loan.
Improved Home Layout and Functionality
A 1.5-story home often has a less efficient layout, with awkward spaces and limited functionality. By converting to a 2-story home, you can create a more open and functional floor plan. This can involve reconfiguring existing rooms, adding new doorways, and optimizing the flow of traffic throughout the house. A well-designed 2-story home can offer a more comfortable and enjoyable living experience.
Potential for Unique Architectural Features
A home conversion project provides an opportunity to incorporate unique architectural features that can add character and style to your home. This could include adding dormers, skylights, or large windows to bring in natural light. You may also consider adding a balcony or deck to enjoy outdoor views.
While a 1.5-story to 2-story home conversion can offer many benefits, it’s important to weigh the potential costs and challenges before embarking on this project.
Steps to Convert a 1.5 Story Home to a 2 Story Home
Step 1: Planning and Design
Assessing Feasibility
Before embarking on the project, it’s crucial to determine if your home can structurally support a second story. This involves:
- Structural Assessment: Hiring a structural engineer to assess the foundation and existing framework.
- Building Codes: Checking local building codes and zoning laws to ensure the project complies with regulations.
Design Considerations
Work with an architect or designer to create detailed plans for the new second story. Considerations include:
- Layout: Deciding on the floor plan for the new level, including the placement of rooms and bathrooms.
- Exterior Appearance: Ensuring the new addition blends seamlessly with the existing architecture.
- Staircase Placement: Determining the best location for the staircase to the new floor.
Step 2: Securing Permits and Financing
Permits
Obtain all necessary permits from local building authorities. This may include:
- Building Permit: Required for structural changes.
- Zoning Permit: Ensuring the addition complies with zoning laws.
- Electrical and Plumbing Permits: If these systems will be extended or modified.
Financing
Estimate the total cost of the project and secure financing. Potential sources include:
- Home Equity Loan: Borrowing against the equity in your home.
- Construction Loan: A loan specifically for renovation projects.
- Savings: Using personal savings to fund the project.
Step 3: Demolition and Preparation
Roof Removal
Carefully remove the existing roof to prepare for the construction of the second story. This involves:
- Protecting Interiors: Ensuring the lower floor is protected from weather during construction.
- Debris Removal: Proper disposal of old roofing materials.
Reinforcing the Structure
Reinforce the existing structure to support the additional weight of the new floor. This may include:
- Strengthening the Foundation: Adding support to the foundation if necessary.
- Reinforcing Walls and Beams: Adding or upgrading support beams and load-bearing walls.
Step 4: Construction of the Second Story
Framing
Construct the framework for the new floor, including walls, floors, and roof. This step involves:
- Building Walls: Erecting the new exterior and interior walls.
- Floor Construction: Installing the new floor structure.
- Roof Installation: Constructing the new roof to cover the second story.
Installing Utilities
Extend and install necessary utilities, including:
- Electrical: Wiring for lighting, outlets, and appliances.
- Plumbing: Pipes for bathrooms, if included in the new floor.
- HVAC: Extending heating and cooling systems to the new level.
Step 5: Interior and Exterior Finishing
Interior Work
Complete the interior of the new second story by:
- Insulation and Drywall: Installing insulation and drywall for walls and ceilings.
- Flooring: Laying down flooring materials such as hardwood, carpet, or tile.
- Paint and Trim: Painting walls and installing trim and molding.
Exterior Work
Ensure the exterior of the home looks cohesive by:
- Siding and Windows: Installing siding and windows that match or complement the existing structure.
- Roofing: Completing the roof with appropriate materials and ensuring proper drainage.
Step 6: Final Inspections and Finishing Touches
Inspections
Schedule final inspections with local building authorities to ensure the work meets all codes and standards. This may include:
- Structural Inspection: Checking the integrity of the new construction.
- Electrical and Plumbing Inspection: Ensuring safe and proper installation of utilities.
- Final Building Inspection: A comprehensive check to approve the completed project.
Finishing Touches
Add final touches to the new space, such as:
- Furnishings: Placing furniture and décor to make the space livable.
- Landscaping: Updating landscaping to complement the expanded home.
- Cleanup: Ensuring the property is clean and presentable.
Challenges and Considerations
Structural Challenges
- Foundation Strength: Ensuring the existing foundation can support the additional weight.
- Load Distribution: Properly distributing the weight to avoid structural issues.
Cost Considerations
- Budget Overruns: Unexpected expenses can arise, so it’s important to have a contingency fund.
- Material Costs: Prices for materials can fluctuate, impacting the overall budget.
Timeframe
- Project Duration: Converting a 1.5 story home to a 2 story can take several months, depending on the scope and complexity of the work.
- Weather Delays: Inclement weather can delay construction, especially during roof removal and framing.
Professional Involvement
- Hiring Professionals: Involving architects, structural engineers, and experienced contractors is crucial for a successful conversion.
- Communication: Maintaining clear communication with all professionals involved to ensure the project stays on track.
Detailed Table: Conversion Steps and Considerations
| Step | Description | Key Considerations |
|---|---|---|
| Planning and Design | Assessing feasibility, creating architectural plans | Structural assessment, building codes, layout, exterior appearance |
| Securing Permits and Financing | Obtaining necessary permits, securing funding | Building permits, zoning permits, financing options |
| Demolition and Preparation | Removing the existing roof, reinforcing the structure | Protecting interiors, debris removal, strengthening foundation and walls |
| Construction of the Second Story | Framing, installing utilities, building walls, floors, and roof | Structural integrity, proper installation of utilities |
| Interior and Exterior Finishing | Completing interior work, ensuring cohesive exterior | Insulation, drywall, flooring, siding, windows, roofing |
| Final Inspections and Finishing Touches | Conducting inspections, adding final touches | Structural, electrical, plumbing inspections, furnishing, landscaping |
Conclusion
Converting a 1.5 story home to a 2 story home is a major renovation project that can greatly enhance your living space and property value. By carefully planning each step, securing the necessary permits and financing, and working with experienced professionals, you can successfully complete this transformation.
While the process involves significant challenges and considerations, the end result is a more spacious, functional, and modern home that meets your needs and adds lasting value.

