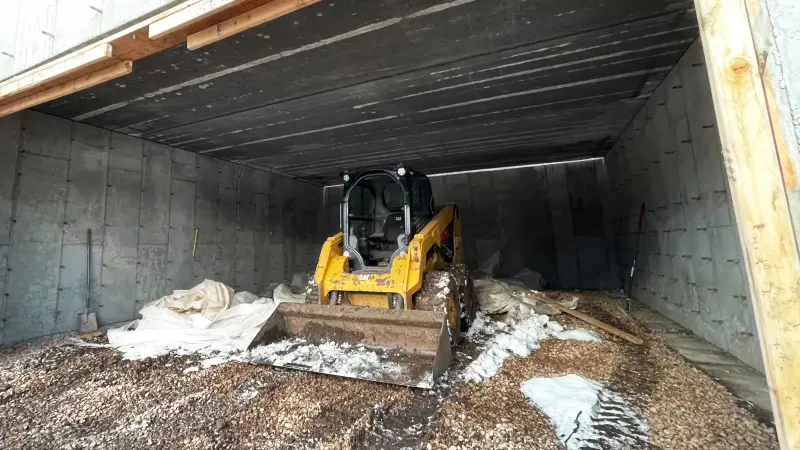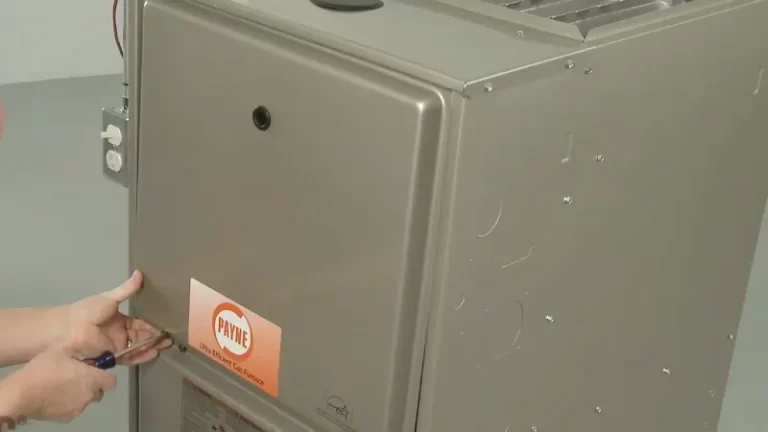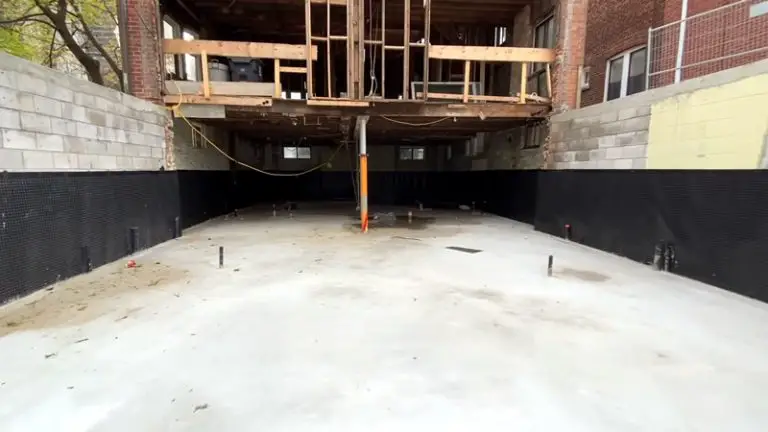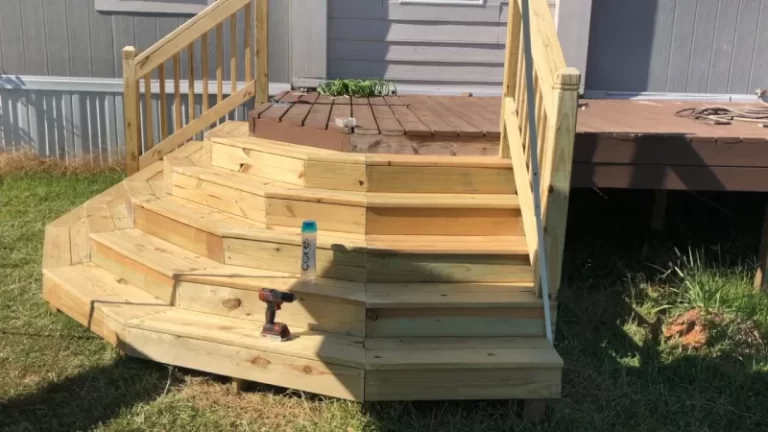Basement Under Garage Spancrete Cost

Building a basement under a garage can be a great way to add additional living or storage space to a home. One material that is often used for this type of project is Spancrete, a precast concrete product that can be used to create strong and durable floors and walls.
If you’re considering building a basement under your garage and are wondering about the cost of using Spancrete, there are several factors to consider and the final cost can vary widely depending on the specifics of your project.
In this article, we’ll explore some of the key considerations for estimating the cost of a basement under garage project using Spancrete.
You'll Learn About
Cost of Installing a Basement Under a Garage Using Spancrete
Spancrete is a type of precast concrete that is commonly used for building basement foundations. The cost of installing a basement under a garage using Spancrete will vary depending on the size of the basement, the location of the project, and other factors such as excavation and grading. However, on average, the cost of a basement under a garage using Spancrete is estimated to be around $47 per square foot.
It is important to note that the cost of basement excavation, grading, and yard drainage will also be factors in the overall cost of the project. Excavation costs can range from $10 to $20 per square foot, while fine grading and leveling land costs can range from $0.40 to $2.00 per sq.
When you are building a yard drainage system, it can cost anywhere from $1,000 to $4,000.
When considering the cost of a basement under a garage using Spancrete, it is important to budget for all related costs, including the cost of materials, labor, and any necessary permits and inspections. By working with a contractor, you can get a more accurate estimate of the total cost of the project and ensure that the basement is installed properly and to code.
Benefits of Building a Basement Under a Garage
There are several benefits to building a basement under a garage:
Additional Living or Storage Space
A basement under a garage can provide valuable additional space for a home, whether it’s used as a living area, home office, workshop, or storage area. This can be a cost-effective way to add space to a home without having to build an entirely new structure.
Potential Cost Savings
Building a basement under a garage can often be less expensive than building a separate outbuilding. This is because the foundation and roof of the garage can provide a solid structure to build upon, and there may be cost savings associated with not having to build a separate foundation or roof.
Energy Efficient
Additionally, a basement under a garage can be more energy efficient than an outbuilding, as it can be connected to the main heating and cooling system of the house and may be more insulated.
Overall, building a basement under a garage can be a practical and cost-effective way to add additional space to a home.
Factors That Can Impact the Cost of a Basement Under Garage Project Using Spancrete
There are several factors that can impact the cost of a basement under garage project using Spancrete:
Location and Local Materials and Labor Costs
The cost of materials and labor can vary significantly depending on where the project is located. For example, materials and labor may be more expensive in urban areas than in rural areas. Additionally, the cost of materials may fluctuate based on local market conditions.
Size and Complexity of the Project
The size and complexity of the project can also have a significant impact on the cost. A larger or more complex project will typically be more expensive than a smaller or simpler one. This can include factors such as the size of the garage and the dimensions of the basement, the thickness and span of the Spancrete, and any additional features or finishes.
Additional Costs Such as Waterproofing and Finish Work
In addition to the cost of the Spancrete itself, there may be additional costs associated with waterproofing the basement and completing any finish work. This can include installing a waterproof membrane, adding a concrete topping, and applying a sealer or epoxy coating. These costs can vary depending on the specific materials and techniques used.
Overall, it’s important to carefully consider all of these factors when estimating the cost of a basement under garage project using Spancrete.
Estimating the Cost of a Basement Under Garage Project Using Spancrete
To estimate the cost of a basement under garage project using Spancrete, there are several steps you can take:
Gathering Detailed Cost Estimates From Contractors
It’s important to gather detailed cost estimates from a few different contractors to get a sense of the costs involved. Be sure to provide as much detail as possible about your project, including the size and complexity of the garage and basement, any additional features or finishes, and any specific materials or techniques you’re considering.
Evaluating the Cost-benefit of Using Spancrete Versus Other Materials
Once you have a sense of the cost of using Spancrete, you may want to consider the cost-benefit of using this material versus other options. For example, you may want to compare the cost of using Spancrete with the cost of using poured concrete or other materials.
Considering Additional Costs Such as Heating and Cooling for an Outbuilding
If you’re considering building an outbuilding instead of a basement under a garage, it’s important to consider the additional costs associated with this option. These can include costs for heating and cooling the outbuilding, as well as any additional taxes or fees.
Overall, it’s important to carefully consider all of these factors and get detailed cost estimates before making a decision about your basement under garage project using Spancrete or other materials.
Things You Need to Follow When Building a Basement Under a Garage
Here are a few additional tips for building a basement under a garage using Spancrete or other materials:
Work With a Qualified Professional
Building a basement under a garage can be a complex project that requires specialized knowledge and skills. It’s important to work with a qualified professional, such as an architect, engineer, or contractor, to ensure that the project is properly designed and constructed.
Consider the Location of the Garage
It’s important to consider the location of the garage when building a basement under it. For example, if the garage is located on a slope, it may be more challenging to build a basement under it due to the slope of the land. Additionally, it’s important to consider the proximity of the garage to utilities and other services.
Think About the Use of the Space
Before starting the project, it’s important to think about how the space will be used. This can help inform decisions about the size and layout of the basement, as well as any additional features or finishes that may be needed.
Research Building Codes and Zoning Regulations
Building codes and zoning regulations can vary depending on location, and it’s important to research these regulations to ensure that the project is in compliance. A qualified professional can help navigate these regulations and ensure that the project meets all applicable requirements.
Factor in Ongoing Costs
When building a basement under a garage, it’s important to consider ongoing costs such as heating, cooling, and maintenance. These costs can add up over time, so it’s important to factor them into the overall budget for the project.
Editor’s Note
It’s difficult to provide a specific cost estimate for using Spancrete to build a basement under a garage without more information about the specific project and location. The cost of Spancrete and other materials, as well as labor costs, can vary significantly depending on various factors such as the location, size and complexity of the project, and the availability of materials and labor.
To keep the first floor and basement floors on the same plane, it’s important to make sure the foundation is properly designed and constructed. This typically involves ensuring that the foundation is level and that the floors are properly supported. Careful about pipe sticking problems.
It may also involve using a technique called “cantilevering” to extend the floor joists over the foundation walls and support them on beams or other structural elements. This can help to minimize the difference in elevation between the first floor and the basement.
The number of posts or other support elements needed for Spancrete will depend on the size and span of the floor, as well as the load it is expected to bear. It’s important to work with a structural engineer or other qualified professional to design a foundation that is appropriate for the specific project and meets all applicable building codes and standards.
As for the cost comparison between building a basement under a garage and building an outbuilding, it’s difficult to provide a general answer as the cost will depend on a variety of factors such as the size and complexity of the project, the materials and labor costs in the specific location, and any additional costs for heating, cooling, and taxes for an outbuilding.
It’s important to carefully consider all of these factors and get detailed cost estimates from contractors before making a decision.
Also Read – Why My Beckett Honeywell R7184B Has No Light?
Conclusion
Building a basement under a garage can be a practical and cost-effective way to add additional living or storage space to a home. One material that is often used for this type of project is Spancrete, a precast concrete product that can be used to create strong and durable floors and walls.
There are several factors that can impact the cost of a basement under garage project using Spancrete, including location and local materials and labor costs, the size and complexity of the project, and additional costs such as waterproofing and finish work.
To estimate the cost of a project using Spancrete, it’s important to gather detailed cost estimates from contractors, evaluate the cost-benefit of using this material versus other options, and consider any additional costs such as heating and cooling for an outbuilding.
Careful planning and budgeting are crucial for a successful basement under garage project using Spancrete or other materials.



