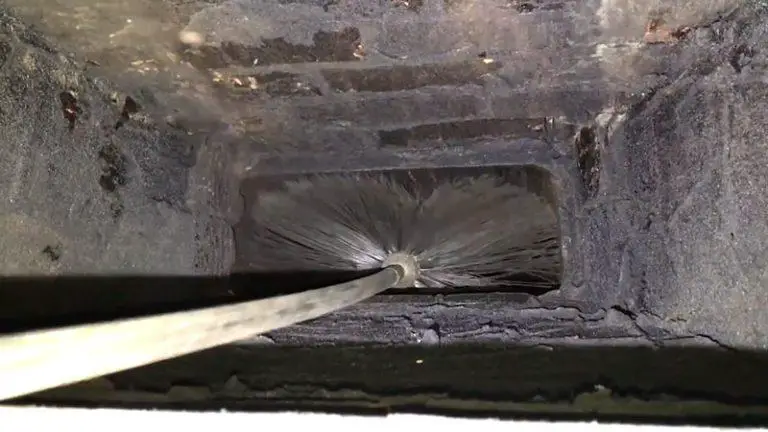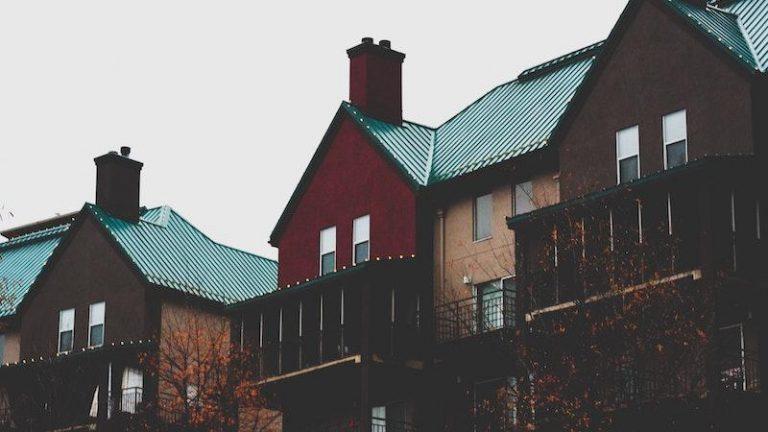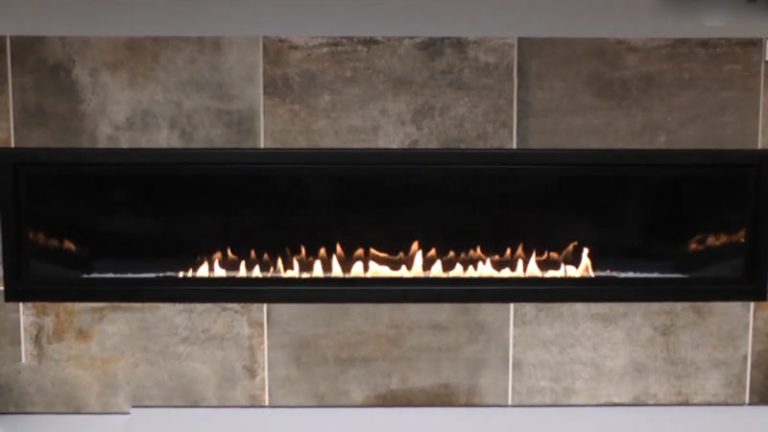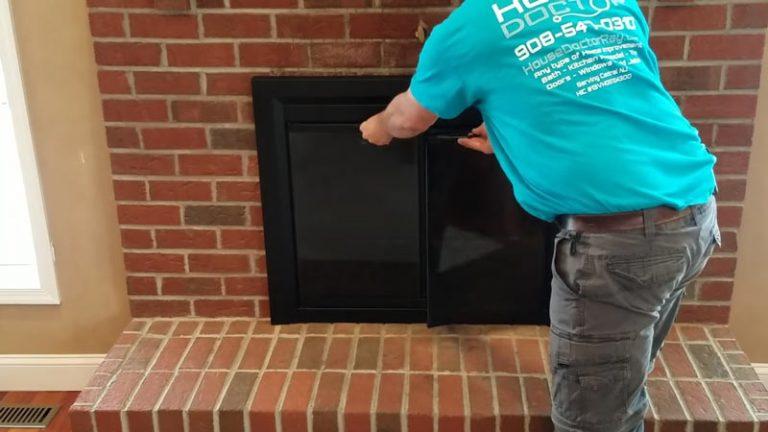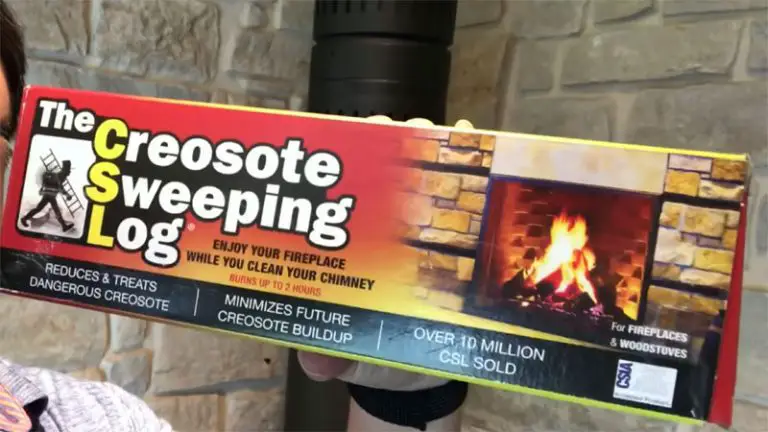Wood Burning Fireplace in New Construction: Avoid This #1 Mistake!
The dream of a new home often includes the classic image of a crackling wood fire. It represents warmth, comfort, and a timeless focal point for family gatherings. But transforming this dream into reality involves more than just picking a pretty mantelpiece.
The single biggest mistake homeowners make when planning a wood burning fireplace in new construction is underestimating the complexity of early-stage decisions. Unlike a coat of paint or a light fixture, a fireplace is a permanent structural element. Poor planning can lead to costly retrofits, compromised safety, and a lifetime of regret.
You'll Learn About
Why Planning is Everything: The Foundation of Your Fireplace
Integrating a wood-burning fireplace isn’t a finishing touch; it’s a foundational choice that impacts framing, roofing, and even your home’s airflow from day one. Getting it right from the blueprint stage ensures safety, efficiency, and seamless design.
Making choices early saves immense time and money. It allows your build team to incorporate the necessary structural supports, chimney chases, and venting pathways without destructive and expensive changes later on.
Masonry vs. Zero-Clearance (Factory-Built): The First Major Decision
Your first critical choice is the type of fireplace. This decision influences budget, construction timelines, and the overall aesthetic of your space. Each type has distinct advantages and requirements that must be weighed carefully.
The Timeless Appeal of a Masonry Fireplace
A masonry fireplace is the traditional choice, built on-site from brick, stone, or concrete blocks. These structures are renowned for their durability and classic beauty, often lasting for the entire life of the home. They act as a significant thermal mass, absorbing heat and radiating it slowly into the room.
However, this timeless quality comes at a price. Masonry fireplaces are significantly heavier and more expensive, requiring a dedicated concrete foundation and a skilled mason for construction. The build process is also much longer compared to modern alternatives.
The Modern Efficiency of a Zero-Clearance (ZC) Fireplace
Zero-clearance fireplaces are prefabricated metal fireboxes that are engineered for high efficiency and safety. The term “zero-clearance” means they are so well insulated they can be installed safely near combustible materials like wood framing. This makes them incredibly versatile.
ZC units are lighter, more affordable, and offer a wide range of design styles, from rustic to contemporary. They are designed to be highly efficient heat sources, capturing and circulating warmth that would be lost up the chimney of a traditional open fireplace.
| Feature | Masonry Fireplace | Zero-Clearance (ZC) Fireplace |
|---|---|---|
| Installation Cost | High ($5,000 – $30,000+) | Moderate ($3,000 – $10,000) |
| Installation Time | Weeks | Days |
| Weight & Foundation | Very heavy; requires dedicated concrete footing | Lighter; typically does not require extra foundation |
| Heating Efficiency | Low (much heat is lost up the chimney) | High (designed to retain and circulate heat) |
| Design Flexibility | Custom-built, but structurally rigid | Very flexible; can be installed in more locations |
| Lifespan | 100+ years | 20-30 years |
Decoding Building Codes and Safety Mandates
No aspect of fireplace installation is more important than safety, and building codes are the rulebook. These regulations are not suggestions; they are legal requirements designed to protect your home and family from fire and other hazards. Working with a certified professional is the best way to ensure compliance.
The Critical Role of Clearances
One of the most fundamental safety rules involves clearances. This refers to the minimum required distance between any part of the fireplace or chimney and combustible materials like wood framing, insulation, and drywall. Failure to maintain proper clearances is a leading cause of house fires.
For masonry fireplaces, combustible materials must be at least two inches from the front and sides and four inches from the back. Zero-clearance units have their own specific requirements detailed by the manufacturer, which must be followed precisely.
Chimney Height Rules: The 10-3-2 Rule Explained
For a chimney to draft properly and pull smoke out of your home, it must be the correct height. The widely adopted “10-3-2 Rule” provides a clear guideline. The chimney must extend at least 3 feet above the point where it passes through the roof.
Additionally, it must be at least 2 feet higher than any part of the building that is within a 10-foot horizontal radius. This prevents wind from blowing down the chimney and pushing smoke back into your living space.
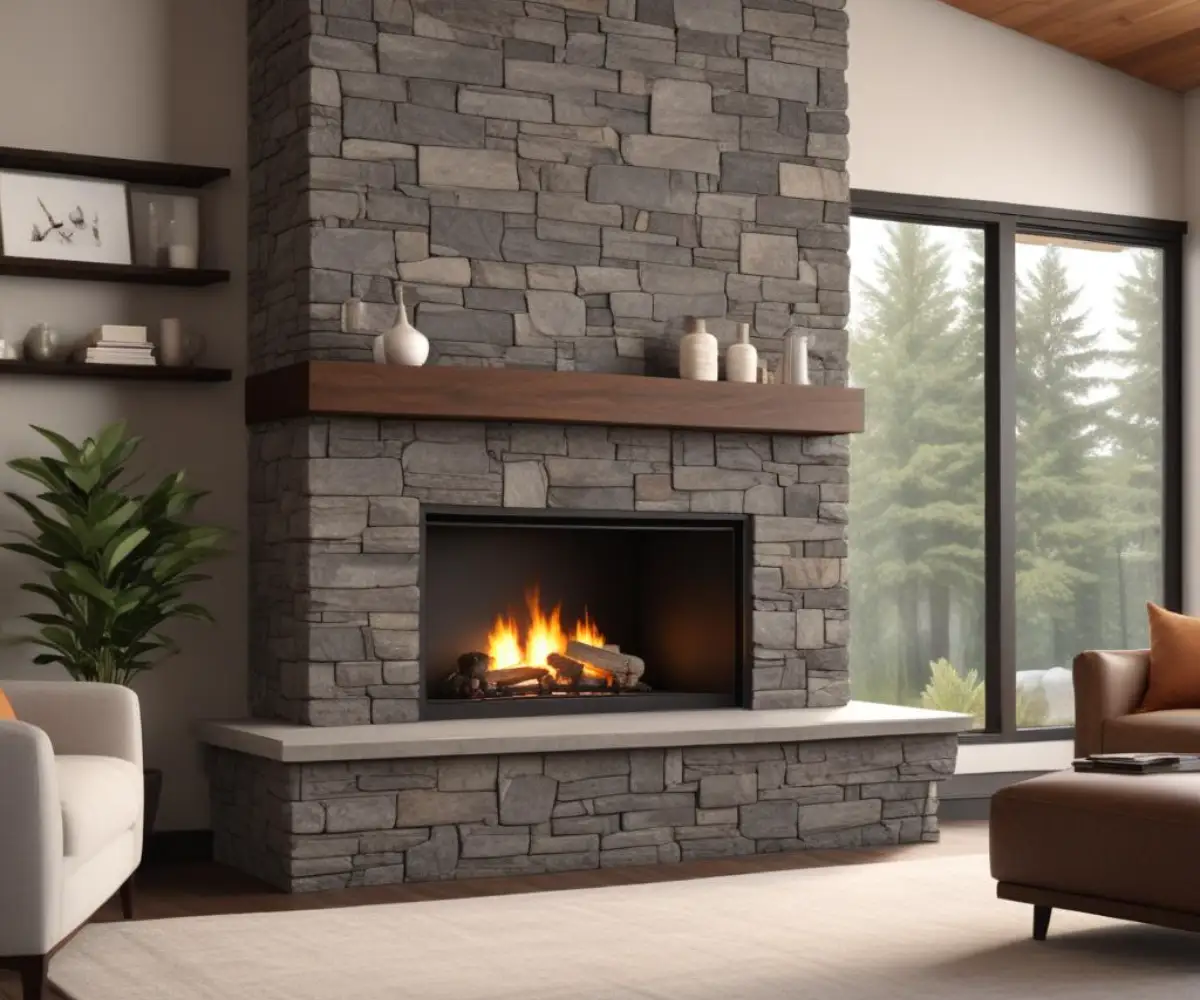
Makeup Air: The Unseen Essential for Modern Homes
Modern homes are built to be airtight for energy efficiency. While great for heating and cooling bills, this can create a problem for wood-burning fireplaces, which need a tremendous amount of air for combustion. Without a dedicated air source, a roaring fire can create negative pressure inside your home.
This negative pressure can cause dangerous backdrafting, pulling smoke and carbon monoxide into the room. A dedicated makeup air kit, which is often required by code, provides a direct supply of outside air to the firebox, ensuring clean and safe combustion without affecting your home’s indoor air pressure. This is a crucial element that should never be overlooked.
Designing Your Fireplace: From Blueprint to Reality
With the technical decisions made, you can focus on the aesthetics. The fireplace is a major focal point, and its design should complement your home’s architectural style and your personal taste. Planning this during the initial design phase is key.
Location, Location, Location: Where Should It Go?
The placement of your fireplace dictates furniture arrangement and traffic flow. Placing it on an exterior wall can simplify chimney construction. However, an interior placement can often provide more efficient heat distribution throughout the home.
Consider the room’s purpose. In a living room, the fireplace will likely be the central feature. In an open-plan space, a two-sided fireplace can act as a beautiful and functional divider between zones.
The Hearth and Surround: More Than Just Decoration
The hearth is the non-combustible floor area in front of the firebox opening. Its primary job is to protect your flooring from stray embers and sparks. Building codes dictate its size based on the size of the firebox opening, so it’s a matter of both safety and style.
The surround—the material framing the firebox—offers endless design possibilities. From rustic stone and classic brick to sleek tile or concrete, the surround material defines the fireplace’s character. The mantel above provides a space for decor, but it too must adhere to strict clearance codes from the firebox opening.
Thinking About Future Tech?
Even a traditional wood fireplace can benefit from modern technology. Many units can be equipped with a fan or blower to help circulate warm air more effectively. To power this, you’ll need electricity.
It is wise to plan for this during construction. For a clean look, consider installing an electrical outlet inside the fireplace chase. This simple step during the rough-in phase makes adding a blower or other accessories easy in the future.
The Installation Process: A Step-by-Step Overview
A professional installation is non-negotiable for a safe and functional fireplace. The process typically happens in three main phases, coordinated with the overall construction schedule of your new home.
Phase 1: Rough-In and Framing
Once the house is framed, the fireplace installation begins. The crew will frame the chase, which is the structure that encloses the chimney system as it runs up through the house and roof. This is also when the firebox itself is set in place and secured.
Phase 2: Installing the Firebox and Flue System
With the firebox in position, the chimney system (or flue) is installed. For a ZC fireplace, this involves connecting sections of specialized, insulated metal pipe. For a masonry fireplace, this is when the mason builds the chimney block by block. Proper flashing is installed where the chimney exits the roof to prevent leaks.
Phase 3: Finishing Touches and Inspection
After the drywall is up, the finishing crew installs the stone, brick, or tile surround and the mantel. This is when your design vision truly comes to life. Before you can ever light the first fire, a building inspector must perform a final inspection to verify that every aspect of the installation complies with local codes.
Common Pitfalls and How to Sidestep Them
Even with careful planning, certain issues can arise. Being aware of common mistakes can help you avoid them from the start and ensure a smooth process.
Underestimating the True Cost
The price of the fireplace unit is only one part of the total cost. You must also budget for the chimney system, labor for installation, framing, finishing materials like stone or tile, and the hearth. Getting a comprehensive quote that includes all these elements is essential for accurate budgeting.
Ignoring Airflow and Home Pressurization
Forgetting about makeup air is a critical mistake in today’s airtight homes. Powerful kitchen exhaust fans and clothes dryers can also contribute to negative pressure. Discussing your home’s entire ventilation plan with your HVAC contractor and fireplace installer will ensure all systems work in harmony.
Sacrificing Function for Form
Some fireplaces are designed primarily for ambiance, while others are powerful heaters. Be clear about your goals. If you want your fireplace to be a significant heat source during a power outage, choose a high-efficiency, EPA-certified unit designed for that purpose. Sometimes people with different systems face unique challenges, such as when a gas fireplace is capped off for safety reasons, highlighting the need to choose the right system for your needs from the outset.
Long-Term Ownership: Maintenance and Safety
Your responsibility doesn’t end once the fireplace is installed. Proper maintenance is key to its longevity and safe operation. This includes having the chimney swept and inspected annually to remove creosote buildup, a flammable substance that can cause chimney fires.
Always burn dry, seasoned hardwood. Burning wet or “green” wood produces more smoke and creosote, reducing efficiency and increasing fire risk. Proper operation and care will ensure you enjoy your fireplace safely for decades.
Your Dream Fireplace, Built Right the First Time
A wood-burning fireplace is a remarkable addition to any new home, offering unmatched ambiance and a reliable source of heat. By prioritizing early planning, understanding the critical differences between fireplace types, and respecting building codes, you can ensure your investment is safe, functional, and beautiful.
Work closely with your builder and a certified fireplace professional from the very beginning. This collaboration is the key to avoiding costly mistakes and building the warm, inviting hearth you’ve always envisioned.

