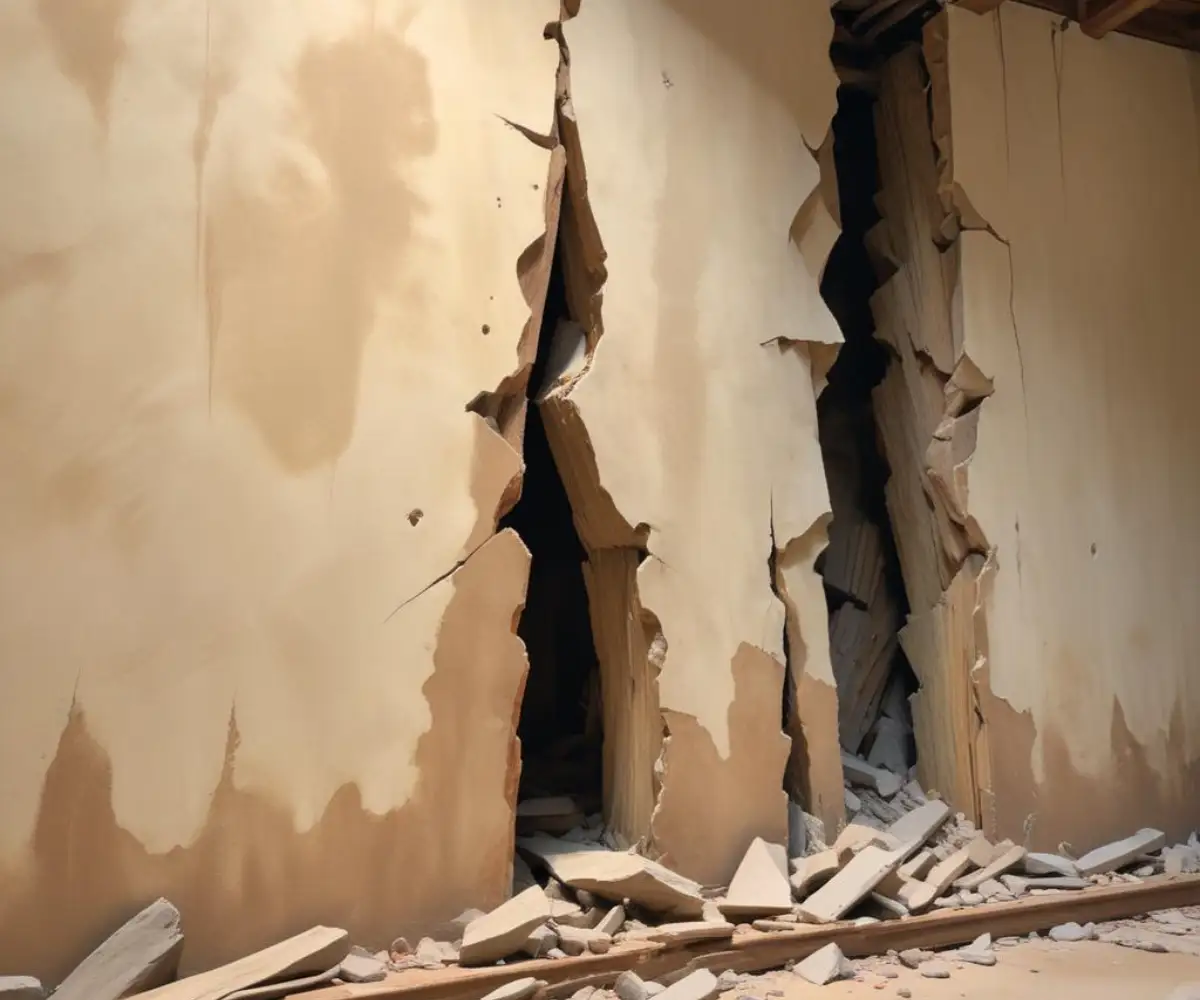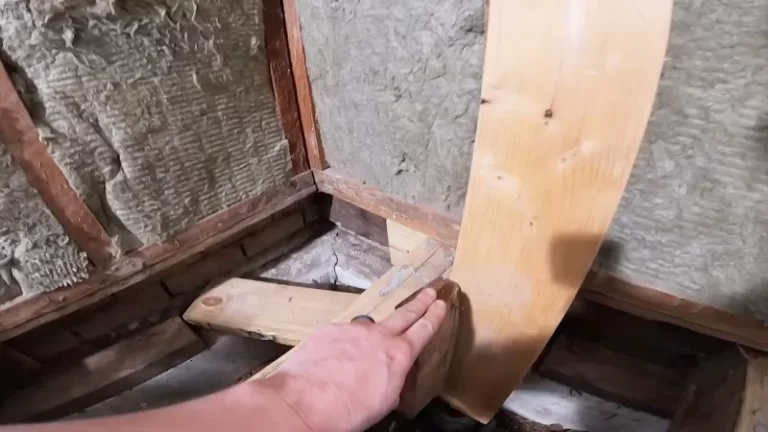Removing a Wall Without a Permit? The Hidden Dangers & Costly Fines
That interior wall is the only thing standing between you and the beautiful, open-concept living space of your dreams. You’ve watched countless home renovation shows, and it seems simple enough: a little bit of dust, a sledgehammer, and a weekend of work. More importantly, you think about the time and money you could save by skipping the whole building permit process. What could possibly go wrong?
This train of thought is a common but dangerous trap for many homeowners. Removing a wall without a permit might seem like a clever shortcut, but it can lead to a cascade of disastrous consequences, ranging from catastrophic structural failure to severe legal and financial penalties. Before you pick up that sledgehammer, it’s crucial to understand what really happens when you bypass this critical step.
You'll Learn About
Why Do You Need a Permit to Remove a Wall Anyway?
Building permits aren’t just bureaucratic red tape designed to slow down your project. They are a fundamental safety measure to protect you, your family, and your single largest investment: your home. Local building departments issue permits to ensure that any construction or demolition work complies with established safety codes and structural standards.
At the heart of the issue is whether the wall is load-bearing or non-load-bearing. A load-bearing wall is a critical structural element that supports the weight of the roof, upper floors, and other components of your house. Removing one without properly redistributing that load can have devastating effects. Even if you believe a wall is simply a non-load-bearing partition, it may still house vital electrical wiring, plumbing pipes, or HVAC ductwork, making professional assessment and permitting essential.
The Cascade of Disasters: What Happens If You Remove a Wall Without a Permit?
Skipping the permit process is a high-stakes gamble. The potential consequences are far-reaching, affecting your home’s physical structure, your finances, and your legal standing as a property owner. Here are the most significant risks you’ll face.
Immediate Structural Risks: From Cracks to Catastrophic Collapse
This is the most terrifying and immediate danger. If you remove a load-bearing wall, you disrupt the structural integrity of your entire home. The signs of a problem might appear slowly at first—a new crack in the drywall, a door that suddenly sticks, or a floor that begins to sag. These are warnings that your house is under immense stress.
Over time, these “minor” issues can escalate. The ceiling might start to bow, windows can become difficult to open, and those small cracks can widen into alarming fissures. In the worst-case scenario, the unsupported load can lead to a partial or even total collapse of your home, endangering the lives of everyone inside. The risk is simply too great to ignore.

The Financial Fallout: Fines, Penalties, and Unexpected Costs
While the permit itself might only cost a few hundred dollars, the fines for unpermitted work can be astronomical. If the city discovers your project, they will issue a stop-work order immediately. This order legally obligates you to cease all construction until the situation is resolved.
From there, you’ll likely face steep daily fines that can quickly add up to thousands of dollars. You’ll be required to get the work retroactively permitted and inspected, which is often more expensive and complicated than getting a permit in the first place. You may even be ordered to rebuild the wall you just tore down, completely wasting your initial effort and investment.
The Insurance Nightmare: Why Your Policy Won’t Cover Unpermitted Work
Here’s a costly consequence many homeowners overlook. Standard homeowner’s insurance policies almost always contain clauses that exclude coverage for damage resulting from unpermitted work. If your unpermitted wall removal leads to a structural failure, your insurance company can—and likely will—deny your claim.
Imagine a scenario where a sagging ceiling collapses, causing extensive damage to your home and belongings. Without insurance coverage, you would be personally responsible for the entire cost of repairs, which could easily run into tens of thousands of dollars. This financial burden could be devastating, all to avoid a simple permit process.
Selling Your Home: A Deal-Breaking Discovery
Unpermitted work can become a massive roadblock when it’s time to sell your home. During the sales process, a home inspector will likely spot the signs of a removed wall. Furthermore, you are legally required in most states to disclose any known unpermitted work to potential buyers.
This discovery can scare buyers away, as they won’t want to inherit the liability and potential problems. Lenders may also refuse to finance a property with unpermitted structural changes. To salvage the sale, you might have to legalize the work retroactively, which can be costly and delay the closing, or slash your asking price to compensate the buyer for the risk they are taking on.
Legal and Liability Issues: You Are Responsible
Your liability for unpermitted work doesn’t necessarily end once you sell the house. If the new owners discover the issue later, or if the unpermitted work causes damage or injury, they could potentially sue you for damages and non-disclosure.
The legal responsibility for the safety and compliance of your property rests squarely on your shoulders. The short-term convenience of skipping a permit is not worth the long-term legal and financial jeopardy it places you in.
The Right Way to Remove a Wall: A Step-by-Step Guide
Avoiding these potential disasters is straightforward: follow the correct process from the beginning. Taking the time to remove a wall safely and legally will protect your home and give you peace of mind.
Step 1: Is the Wall Load-Bearing? Don’t Guess, Get an Expert
Before you do anything else, you must determine if the wall is load-bearing. While there are clues you can look for, such as checking the direction of the floor joists in your basement or attic, this is not a DIY task for an amateur. The only way to know for sure is to hire a qualified professional.
A structural engineer or a licensed contractor can perform a thorough assessment. They will inspect your home’s structure and provide a definitive answer. This professional evaluation is the most critical first step in the process.
Step 2: Navigating the Permit Process
Once you have a professional assessment, the next step is to contact your local building department. They will provide you with the necessary application forms and a checklist of requirements. Typically, this will involve submitting architectural drawings or plans that detail the proposed work, including how the load will be supported after the wall is removed (usually with a properly sized beam or header).
The permit process ensures that your project is reviewed for safety and code compliance before any work begins. For those curious about projects that might affect ground stability, it can be interesting to see how solutions are priced; for example, understanding how much TerraLift costs can offer insight into different areas of home repair.
| Stage of the Permit Process | Typical Requirements | Estimated Timeline |
|---|---|---|
| Application Submission | Completed application form, structural plans/drawings from an engineer or architect, project description. | 1-2 days |
| Plan Review | The building department reviews your plans to ensure they meet all local building codes and safety standards. | 2-6 weeks |
| Permit Issuance | Once plans are approved, you pay the permit fee and receive the official building permit. | 1-3 days |
| Inspections | A city inspector will visit the site at key stages (e.g., after demolition, after new framing/beam is installed) to verify the work is done correctly. | Scheduled as needed |
| Final Approval | After a successful final inspection, the permit is closed, and the work is officially legalized. | 1 day |
Step 3: The Demolition and Construction Phase
With an approved permit in hand, the demolition can begin. A professional contractor will first build temporary supports to hold the load while the wall is being removed. Once the wall is down, they will install the permanent beam and support posts as specified in the approved plans.
This is also the stage where any rerouting of electrical, plumbing, or HVAC systems will happen. It’s a job that requires precision and expertise, far beyond simple DIY projects like figuring out how to remove glued cabinet knobs.
Step 4: Passing Inspections
Throughout the construction process, a building inspector will visit your home to check the work. The framing inspection is particularly important, as the inspector will verify that the new beam and supports are installed correctly and meet code requirements. There may also be separate electrical and plumbing inspections.
Once all work is complete and has passed the final inspection, your permit will be closed out. Your project is now officially complete, safe, and legally documented—protecting your home’s value and your peace of mind.
Frequently Asked Questions (FAQs)
How much does a permit to remove a wall cost?
The cost of a permit varies significantly by location but typically ranges from $100 to $500 for a simple interior wall removal. While this may seem like an extra expense, it is minuscule compared to the potential fines and repair costs associated with unpermitted work.
Can I get a permit after the work is done?
Yes, it is often possible to obtain a retroactive (or “as-built”) permit. However, this process is usually more expensive and stressful. You will likely have to pay penalty fees, and an inspector may require you to open up finished walls to verify that the structural work was done correctly. There is no guarantee the work will pass, and you may be forced to make costly repairs.
Do I need a permit to remove a non-load-bearing wall?
In many municipalities, the answer is yes. Even non-load-bearing walls can contain electrical wiring, plumbing, and other systems that require inspection when altered. Always check with your local building department to be certain. Getting these details right is as important as ensuring your new shower curb height and width meet code during a bathroom remodel.
Conclusion: Don’t Risk Your Biggest Investment
The allure of creating an open, modern living space is powerful, but the desire to save a little time and money should never tempt you into removing a wall without a permit. The risks—structural collapse, massive fines, voided insurance, and major issues when selling—are far too severe. Your home is not just a place to live; it’s a complex structural system and a significant financial asset.
Always treat wall removal as the serious structural project it is. By investing in professional advice from a structural engineer, hiring a qualified contractor, and following the legal permit process, you ensure the work is done safely and correctly. This not only protects the physical integrity of your home but also safeguards its value and your financial future.

