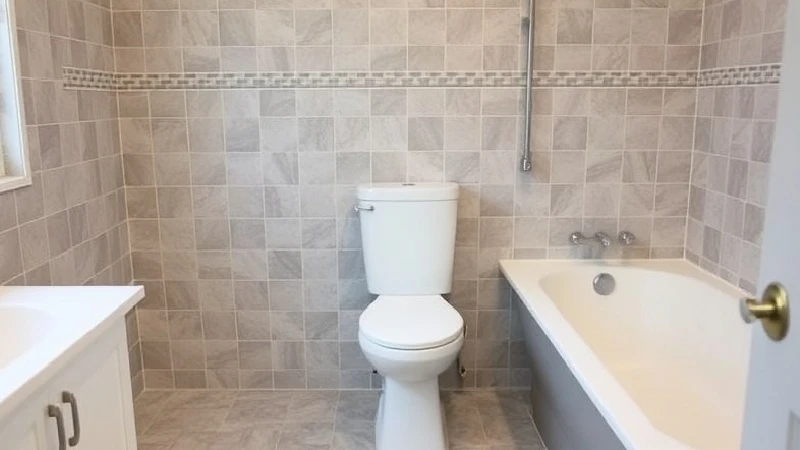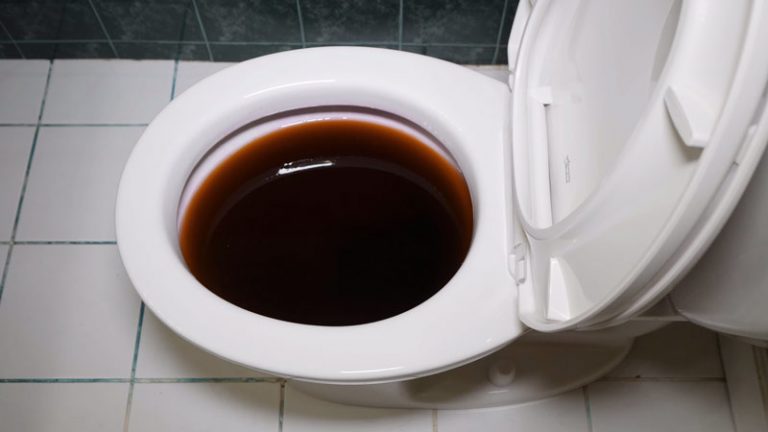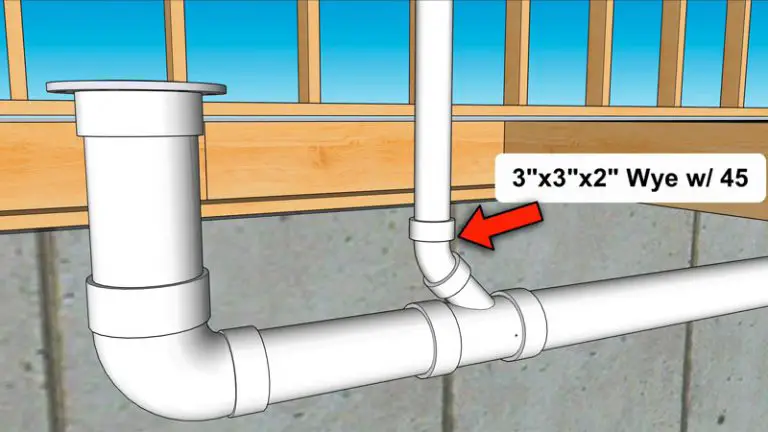Toilet Too Close to Bathtub: Understanding the Issue, Solutions, and Code Compliance
The layout of a bathroom plays a crucial role in both its functionality and compliance with local building codes. One common issue that homeowners and contractors face is a toilet too close to the bathtub. This misalignment can lead to not only aesthetic concerns but can also violate plumbing codes, affect comfort, and make daily use of the bathroom less efficient.
If you’ve encountered this problem, whether during remodeling, construction, or just through existing bathroom design, this comprehensive guide will help you identify the problem, explore its causes, learn about solutions, and ensure code compliance.
You'll Learn About
Understanding the Issue: What Does “Too Close” Mean?
When we say a toilet is too close to the bathtub, we’re referring to either a physical misalignment, insufficient space between the two fixtures, or non-compliance with plumbing codes. Typically, the issue arises because the toilet is installed within an area that doesn’t allow for proper clearance, creating discomfort and violating building standards.

What Defines “Too Close”?
There are two main ways to define “too close”:
- Lack of Adequate Space Between Fixtures:
There are minimum distances between a toilet and other bathroom fixtures, such as bathtubs, that must be followed. If these are not met, you can experience issues with movement, cleaning, and overall usability. - Violation of Code Requirements:
Plumbing codes specify minimum clearances (in inches) for fixture placement. Failure to adhere to these standards means that the toilet may technically be too close to the bathtub.
Why It’s Important to Have Proper Clearance
Having a toilet too close to a bathtub is more than a design issue—it can lead to multiple problems. Below are some of the most significant reasons why this should be addressed.
Code Compliance
Plumbing and building codes exist to ensure that all bathroom fixtures are installed safely and efficiently. When a toilet is too close to a bathtub, it can violate local codes and lead to failed inspections. This can result in:
- Construction delays.
- Fines or penalties.
- Additional costs to correct the issue.
Comfort and Usability
A toilet that is cramped too close to a bathtub can make it uncomfortable for everyday use. Users may have limited space to move, sit, or access necessary areas of the bathroom comfortably.
Maintenance Issues
Bathrooms are exposed to moisture, and having fixtures too close together can complicate cleaning and maintenance. For instance:
- It can be harder to access tight areas between the toilet and bathtub for cleaning purposes.
- Improper clearance could lead to mold growth, mildew, or water damage if excess moisture isn’t properly managed.
Accessibility
For individuals with mobility concerns, a poorly spaced bathroom can become hazardous. Insufficient room can make transferring from a wheelchair or walking aid to either the bathtub or toilet much more difficult.
Code Requirements for Toilet & Bathtub Clearance
When addressing the problem of having a toilet too close to a bathtub, it’s essential to consider the minimum clearance required by plumbing codes. While codes can vary by location, the most common requirements follow the International Plumbing Code (IPC) or the National Kitchen and Bath Association (NKBA) guidelines.
Minimum Toilet-to-Bathtub Clearance
According to common plumbing standards:
- A minimum 15 inches of clearance is typically required from the center of the toilet to the edge of the bathtub.
- A 24-inch clearance is recommended from the front of the toilet to the bathtub or other fixed obstacles.
These measurements ensure ease of use, access, and maintenance while adhering to safety codes.
Common Causes of a Toilet Being Too Close to the Bathtub
Understanding why the issue of a toilet being too close to a bathtub occurs can help you address it more effectively. Some common causes include:
1. Poor Bathroom Layout Planning
During construction or remodeling, poor design choices can result in fixtures that don’t follow the proper clearance requirements. These planning mistakes often lead to the toilet and bathtub being installed too closely together.
2. Retrofitting in Small Spaces
In older homes or apartments with limited bathroom space, homeowners and contractors may try to fit everything into small areas by placing fixtures too close. This can violate clearance standards and create usability issues.
3. Renovations Without Proper Code Checks
Sometimes during renovations, the installation team may prioritize aesthetics or budget constraints over adhering strictly to building codes. This can lead to toilets and bathtubs being placed too close to each other.
4. Pre-Existing Plumbing Constraints
In some cases, the pre-existing layout of water and drain lines can limit how far apart the toilet and bathtub can be installed. When retrofitting or replacing fixtures, these constraints can lead to improper clearances.
Solutions: How to Address a Toilet That’s Too Close to the Bathtub
The good news is that if you find yourself with a toilet that is too close to a bathtub, several solutions can address the issue. Some are relatively simple adjustments, while others might involve reconfiguring your bathroom layout.
1. Relocate the Toilet
One of the most effective solutions is to relocate the toilet to a better position within the bathroom to meet clearance requirements. This may involve:
- Adjusting the plumbing layout.
- Moving drain pipes to align with the new location.
Although this solution can be more expensive, it is often the best way to resolve clearance and code violations.
2. Reposition the Bathtub
If space allows, repositioning the bathtub can help create sufficient clearance between the two fixtures. This is usually a simpler and less expensive fix than relocating the toilet but will depend on the existing plumbing layout.
3. Install a Compact or Wall-Hung Toilet
Sometimes, traditional full-sized toilets are the source of spatial issues. A compact toilet or wall-hung toilet can help save space while maintaining sufficient clearance between the toilet and bathtub. These options are modern, stylish, and space-efficient.
4. Modify the Bathroom Design
If neither the toilet nor the bathtub can be moved, consider redesigning the bathroom layout entirely. This could involve moving other bathroom elements, such as vanities, sinks, or shower areas, to optimize the available space.
5. Consult with a Professional
If you’re struggling to determine the best solution, consulting with a plumbing or bathroom design professional can save time, effort, and money. They can evaluate your layout and suggest innovative, compliant solutions.
Flowchart: How to Decide the Best Solution
Does the toilet violate code clearance?
|
v
Yes --> Can you relocate the toilet?
|
Yes --> Hire a plumber to reconfigure the plumbing.
|
No --> Can you reposition the bathtub?
|
Yes --> Hire a plumber to move the bathtub slightly.
|
No --> Evaluate other design solutions (wall-hung toilet, compact toilet, or reconfiguration).
How Much Clearance Does a Toilet Need?
Front Clearance for a Toilet
When installing a toilet, one of the most important measurements is the clearance in front of the toilet. The recommended minimum clearance is 21 inches from the front of the toilet bowl to the nearest wall or obstruction. This ensures there is enough space for comfortable use and accessibility for all users.
Having at least 21 inches of space allows users to move freely without obstruction. It also provides sufficient space for cleaning and maintenance purposes. Failure to allow this minimum clearance can result in an uncomfortable or unsafe bathroom layout.
Always measure the distance during the planning stage to ensure compliance. This measurement is essential for meeting building codes and creating a functional bathroom space. Adequate clearance improves both comfort and accessibility for everyday use.
Side Clearance for a Toilet
In addition to front clearance, you need to consider the side clearance for a toilet. The recommended minimum distance is 15 inches from the center of the toilet to the nearest wall or obstruction. This ensures that users have adequate space to sit comfortably and use the toilet without being restricted.
Side clearance also allows for accessibility, especially for individuals with mobility challenges. For example, it provides enough space for wheelchair users or those requiring grab bars. A well-planned side clearance prevents overcrowding and ensures a safe, functional bathroom layout.
It’s important to adhere to these clearance guidelines during installation or remodeling. Proper side clearance allows for easier access to the toilet and provides better usability. Following these recommendations enhances comfort and compliance with universal design principles.
Sink and Counter Space Around the Toilet
Toilet installations are part of a larger bathroom design, which includes sinks and counter space. The distance between a toilet and a nearby sink should follow specific spacing guidelines for functionality and comfort. At least 24 inches of clearance is recommended between the center of the toilet and the sink.
This distance provides enough room for a user to access the sink without interfering with the toilet space. Counter space can also improve usability by providing room for toiletries and daily necessities. Proper planning of clearance ensures that the bathroom is both functional and aesthetically pleasing.
Additionally, space should allow users to access the sink easily, even with limited mobility. The clearance between these bathroom features also reduces potential obstructions during daily use. Creating sufficient sink and counter space allows for a well-designed and practical bathroom layout.
Bathroom Layout and Total Clearance Requirements
The entire bathroom layout depends on maintaining the proper clearances for functionality. The combination of front clearance, side clearance, and space between other fixtures creates a usable and safe bathroom space. Clearance measurements should be factored into the design at all stages of the bathroom project.
In some cases, more space may be recommended for accessibility needs. Universal design principles encourage additional space to accommodate users with mobility challenges. Bathrooms with sufficient clearance provide users with the ability to move freely, safely, and comfortably.
When designing a bathroom, include all fixtures and account for sufficient space between each element. Fixtures like toilets, sinks, and bathtubs should be spaced with careful attention to user convenience. Well-planned clearance ensures every feature in the bathroom functions well and meets user needs.
Standards for ADA Compliant Toilets
When designing for accessibility, you must also consider ADA (Americans with Disabilities Act) standards for toilet clearances. ADA-compliant bathrooms have specific guidelines for both front and side clearance to accommodate individuals with mobility challenges. The ADA requires a minimum of 21 inches of front clearance for a toilet and at least 17 to 19 inches from the toilet’s center to nearby obstructions.
These guidelines ensure that users with wheelchairs or other mobility devices can use the toilet safely. ADA-compliant toilets often require additional clearance to account for maneuverability and ease of transfer. Proper spacing accommodates users while ensuring accessibility and independence.
Compliance with ADA guidelines is not only about safety but also about inclusivity. Ensuring the proper amount of clearance creates a functional, user-friendly, and legally compliant bathroom space. Always adhere to these standards during both new construction and remodeling projects.
Other Considerations for Toilet Clearance
While the standard clearance measurements of 21 inches in front and 15 inches to the side are widely accepted, other factors should be considered. For example, the placement of bathroom doors, bathtubs, or shower stalls may impact the available space. These obstructions can affect how comfortable and accessible the bathroom layout will be.
If the bathroom has additional features, like a shower stall or vanity, ensure these items do not reduce available clearance space. Having appropriate and well-measured clearance prevents cramped spaces that can lead to awkward bathroom use.
The floor plan of the bathroom plays a large role in maintaining proper functionality. Toilets should always be placed in a way that maximizes space for movement and usability. Ensuring that doors, cabinetry, and other fixtures do not interfere with clearances provides a more user-friendly bathroom design.
FAQs About Toilets and Bathtub Clearance
Q1: What happens if I don’t fix a toilet that’s too close to a bathtub?
A: Failing to address the issue could result in building code violations, difficulty cleaning, water damage, and accessibility problems. You might also fail inspections.
Q2: How much does it cost to fix a toilet that’s too close to a bathtub?
A: Costs can vary based on the solution. Relocating a toilet can cost between $1,000 to $5,000, depending on the scope of work. Moving the bathtub may be less expensive depending on the project.
Q3: Can you fix this issue without moving major plumbing?
A: Yes. Installing a compact or wall-hung toilet can save space without requiring significant plumbing changes.
Q4: How do I know if my bathroom design violates clearance codes?
A: You can check with local plumbing codes or hire a professional to perform an inspection.
Conclusion
A toilet that is too close to a bathtub can lead to design, usability, and code compliance issues. Whether due to poor design, retrofitting, or pre-existing plumbing layouts, there are several solutions to address this problem. Whether it involves moving the toilet, repositioning the bathtub, or upgrading to space-saving options like wall-hung toilets, each option should align with local plumbing codes and your unique space.
If you find yourself struggling, consult a plumbing expert to evaluate your situation and ensure that your bathroom is safe, functional, and compliant.
A toilet too close to a bathtub can be uncomfortable. Consider repositioning the toilet or bathtub. For more bathroom tips, explore our articles on shower drain to toilet connection and how long should shower floor stay wet. If you’re tackling other projects, like running PEX plumbing in an exterior wall, proper planning ensures functionality.


