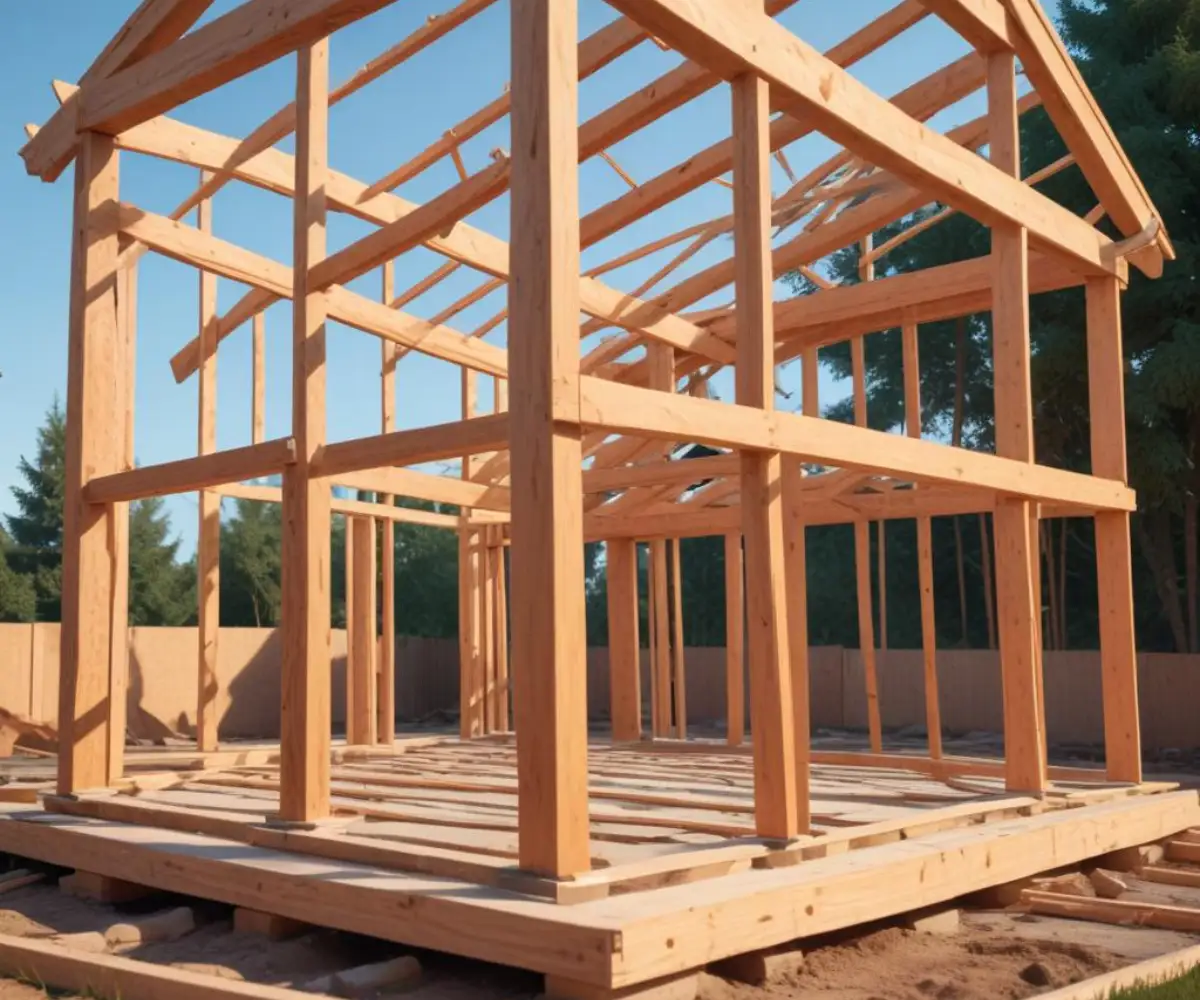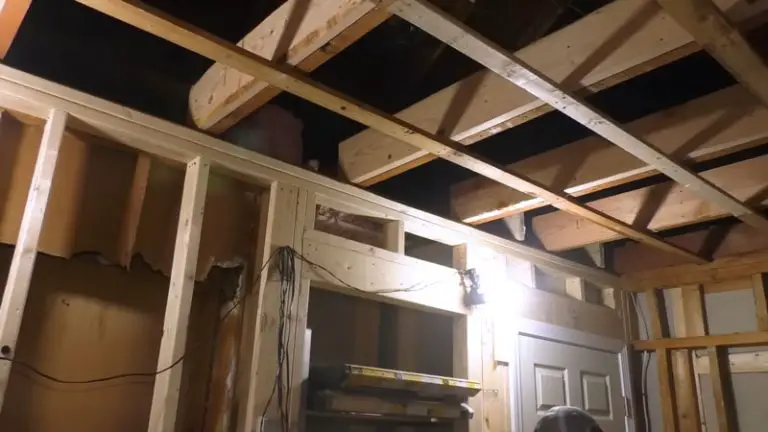Reframing a House: Your Ultimate Guide to Structural Renewal
You notice the signs subtly at first—a door that suddenly sticks, a hairline crack spidering across a wall, or a floor that seems to sag ever so slightly. These small issues might seem like cosmetic quirks, but they can be red flags signaling a much deeper problem: a compromised house frame.
The frame is your home’s skeleton, providing essential support for everything from the walls to the roof. When its integrity is threatened by damage or age, reframing isn’t just a repair; it’s a necessary step to ensure the safety and longevity of your entire home.
You'll Learn About
When Is Reframing a House Absolutely Necessary?
Understanding when to move from minor repairs to a full-scale reframing project is crucial. Ignoring the warning signs can lead to catastrophic structural failure and significantly higher costs down the line. Homeowners should be vigilant for several key indicators that point to the need for structural intervention.
Obvious Signs of Structural Distress
Some problems are too significant to ignore. Sagging floors, bowing walls, and roofs that dip or appear uneven are clear indicators of structural failure. These issues suggest that the load-bearing components of your home’s frame are no longer capable of supporting the weight they were designed to hold. You may also notice that doors and windows become difficult to open or close, or gaps appear around their frames, signaling a shift in the house’s structure.
Cracks in drywall or plaster can also be telling. While small, straight cracks are often due to normal settling, large, diagonal cracks, especially those appearing over doorways or where walls meet ceilings, suggest serious structural movement that requires immediate attention.
Damage from Water and Pests
Water is a relentless enemy of wooden structures. Persistent leaks from plumbing, roofs, or poor drainage can lead to wood rot, which severely weakens framing members. Damaged wood may feel soft, spongy, or appear discolored. A musty odor often accompanies moisture problems, even if the damage isn’t visible.
Similarly, wood-boring insects like termites and carpenter ants can silently destroy the structural integrity of your home. Termite damage often goes unnoticed until it becomes extensive, as these pests consume wood from the inside out. If you discover termite activity or wood that crumbles easily, a thorough structural assessment is essential to determine the extent of the reframing needed.
Major Renovations and Layout Changes
Reframing isn’t always a response to damage. Sometimes, it’s a planned part of a major home renovation. If you’re planning to remove load-bearing walls to create an open-concept living space, you will need to re-engineer the frame to redistribute the load that the wall was supporting. This often involves installing heavy-duty beams and headers.
Likewise, adding a second story or a large dormer requires significant reframing to support the additional weight. An engineer must be involved in these projects to ensure the existing foundation and frame can handle the new loads, and to design the necessary structural enhancements.
The House Reframing Process: A Step-by-Step Breakdown
Reframing a house is a complex and demanding job that requires precision and expertise. It’s a process that transforms the very bones of a home, ensuring it stands strong for decades to come. Here’s a detailed look at what this intensive project entails, from initial assessment to the final inspection.
Step 1: Structural Assessment and Planning
The first step is always a thorough assessment by a qualified professional, such as a structural engineer or an experienced framing contractor. This expert will inspect the foundation, load-bearing walls, floor joists, and roof structure to identify all areas of weakness or damage.
Based on this assessment, a detailed plan is created. This plan will outline which sections of the frame need to be replaced, what materials will be used, and the precise methodology for supporting the structure during the repair. This is also the stage where all necessary building permits are obtained, a critical step for ensuring the work is legal and up to code.
Step 2: Preparing the Site and Demolition
Before any reframing can begin, the work area must be prepared. This involves removing interior finishes like drywall, plaster, and insulation to expose the existing frame. In cases of extensive damage, exterior siding may also need to be removed.
During this phase, temporary support structures are erected. These temporary walls and posts are strategically placed to hold the weight of the floors and roof above while the damaged framing members are removed. This is a delicate and critical operation that ensures the house remains stable throughout the project.

Step 3: Executing the Reframing Work
With the damaged sections removed, the actual reframing begins. This process varies depending on the part of the house being addressed:
- Wall Reframing: Damaged studs, top plates, and bottom plates are replaced with new lumber. Headers above windows and doors are checked and replaced if necessary. When replacing windows, it’s the perfect time to ensure the surrounding frame is solid.
- Floor Reframing: Rotted or weakened floor joists and rim joists are removed and replaced. New subflooring, typically plywood or OSB, is installed to create a solid, level surface.
- Roof Reframing: Damaged rafters, collar ties, and ridge boards are replaced to restore the roof’s structural integrity. This work is often coordinated with roof replacement to ensure a seamless and weatherproof final product.
Throughout this stage, precision is key. All new framing members must be cut and installed according to the engineering plans to ensure proper load distribution and structural stability.
Step 4: Integration of Systems and Finishing
Once the new frame is in place, other trades can come in to integrate essential systems. Plumbers and electricians will run new pipes and wiring through the newly framed walls. HVAC technicians will install ductwork.
After these systems pass inspection, insulation is installed, and the walls are closed up with drywall or plaster. The final steps involve finishing work like painting, installing trim, and laying new flooring, bringing your newly strengthened home back to life.
Understanding Load-Bearing Walls
One of the most critical concepts in house framing is the distinction between load-bearing and non-load-bearing walls. A load-bearing wall supports the weight of structural elements above it, such as the ceiling, upper floors, or the roof. Removing or altering one without proper support can lead to severe structural damage, including the collapse of parts of the house.
Identifying a load-bearing wall is not always straightforward. Generally, exterior walls are load-bearing. Interior walls that run perpendicular to the floor joists above them are also often load-bearing. However, the only way to be certain is to consult the home’s blueprints or have a professional conduct an on-site inspection. Never attempt to remove a wall without confirming its structural role.
Material Choices in Modern House Framing
While traditional wood framing remains the most common method for residential construction, modern building science has introduced alternative materials that offer distinct advantages. The choice of material can impact cost, durability, and construction speed.
Steel framing, for instance, is resistant to termites, fire, and rot, and offers exceptional strength. Structural Insulated Panels (SIPs) and Insulated Concrete Forms (ICFs) are other innovative options that combine framing, sheathing, and insulation into a single component, offering superior energy efficiency and faster installation times.
| Framing Material | Primary Advantages | Primary Disadvantages | Best Suited For |
|---|---|---|---|
| Wood (Dimensional Lumber) | Cost-effective, widely available, easy to work with. | Susceptible to pests, fire, and moisture damage. | Most standard residential construction. |
| Light-Gauge Steel | Durable, non-combustible, resistant to pests and rot. | Higher material cost, requires specialized labor/tools. | Areas with high termite risk or strict fire codes. |
| Structural Insulated Panels (SIPs) | Excellent energy efficiency, fast installation, very strong. | Higher upfront cost, less design flexibility on-site. | Energy-efficient homes and projects with tight schedules. |
| Insulated Concrete Forms (ICFs) | Superior strength, disaster resistance, and insulation. | Most expensive option, requires specialized contractors. | Homes in hurricane/tornado zones; basements. |
Cost Considerations for Reframing a House
The cost of reframing a house can vary dramatically based on several factors. The extent of the damage is the primary driver; replacing a few wall studs will be far less expensive than reframing an entire floor or roof system. On average, homeowners can expect costs to range from $7 to $16 per square foot for labor and materials combined, but this can go higher for complex projects.
Other factors influencing the final price include the cost of labor in your region, the type of materials used, and the expense of permits and engineering plans. It is essential to get detailed quotes from multiple qualified contractors to understand the full financial scope of the project before work begins.
DIY vs. Hiring a Professional for House Reframing
While the allure of saving money on labor costs can make a DIY approach tempting, house reframing is a job best left to the professionals. The risks associated with improper structural work are immense. A mistake could compromise the safety of your home and lead to far more expensive repairs in the future.
Professional framing contractors and structural engineers have the expertise to accurately assess damage, create sound engineering plans, and execute the work safely and in compliance with building codes. They carry the necessary insurance and can manage the complexities of permits and inspections. For a project as critical as your home’s skeleton, investing in professional expertise is a wise decision.
Even smaller related tasks, like finding the right fit for an unusually sized opening after reframing, can be challenging. For instance, dealing with a 29 3/4 interior door replacement requires precision that a professional can easily provide. Similarly, correctly weatherproofing new openings, such as understanding how to handle flashing a window with no house wrap, is crucial for preventing future water damage, highlighting the value of expert knowledge.
Ensuring a Successful Reframing Project
A successful reframing project hinges on careful planning and execution. It begins with acknowledging the warning signs and engaging professionals for a thorough assessment. From there, it’s about developing a solid plan, securing permits, and carrying out the work with precision and high-quality materials.
By understanding the process and trusting the expertise of qualified professionals, you can restore the structural integrity of your home. A properly reframed house is not just repaired—it’s renewed, safe, and ready to provide shelter and security for many years to come.

