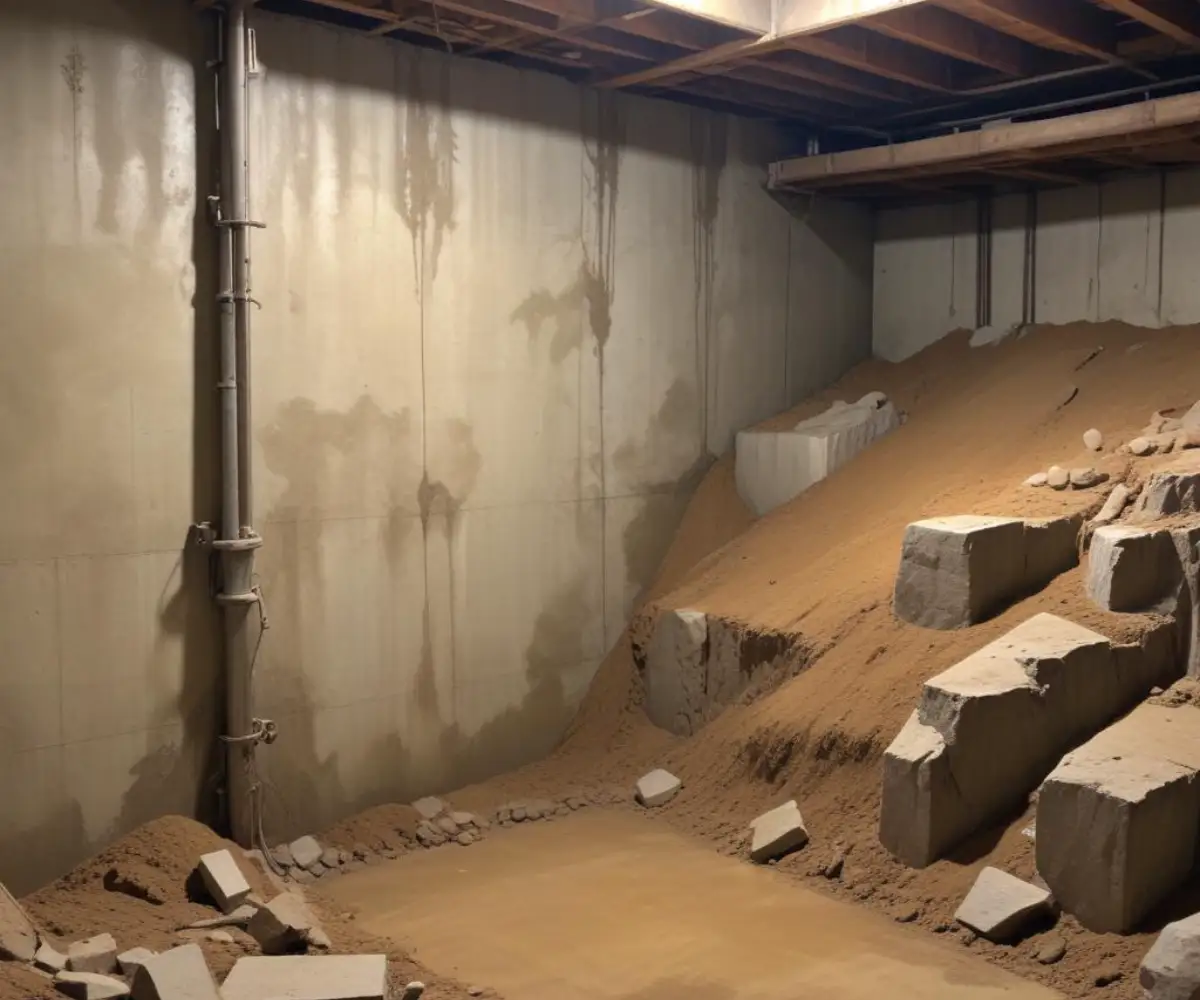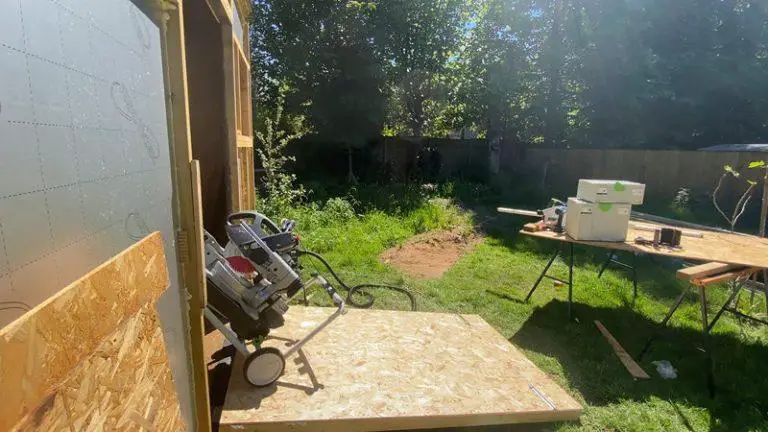Lower Basement Floor 12 Inches? Your Guide to Unlocking True Home Potential
That cramped, low-ceiling basement. For many homeowners, it’s a familiar space—a dark area reserved for storage, spiders, and forgotten belongings. You know it has potential, but the oppressive closeness of the ceiling, often hanging at just six or seven feet, makes it feel unusable for anything more.
What if you could add a full foot of headroom? Lowering your basement floor by 12 inches is a transformative project that converts that forgotten space into a bright, legal, and highly valuable part of your home. This isn’t a simple weekend DIY; it’s a major structural renovation, but the payoff can be immense.
This comprehensive guide will walk you through the entire process. We’ll explore the methods, detail the step-by-step journey, break down the costs, and arm you with the knowledge to decide if this powerful renovation is the right move for unlocking your home’s hidden potential.
You'll Learn About
Why Lower Your Basement Floor? The Game-Changing Benefits
Before diving into the technical aspects, it’s essential to understand the profound impact this project can have. Adding 12 inches of height does more than just give you more room; it fundamentally changes your home’s functionality and value.
Create Genuine, Habitable Living Space
The primary motivation for most is the creation of livable square footage. Most building codes, including the International Residential Code (IRC), require a minimum ceiling height of 7 feet for a space to be considered habitable. Lowering the floor can be the key to legally adding a bedroom, a spacious family room, a home gym, or even an income-generating apartment.
Massively Boost Your Property Value
A finished, high-ceiling basement is a significant asset in the real estate market. By converting a storage area into a functional living space, you are making a direct investment that can yield substantial returns. The added square footage and improved functionality make your home far more attractive to potential buyers, often increasing its market value significantly.
Enhance Comfort and Home Aesthetics
Beyond the practicalities, a higher ceiling dramatically improves the feel of a room. It eliminates the claustrophobic, cramped feeling often associated with basements. This newfound sense of openness allows for better lighting design, improved airflow, and a more inviting atmosphere for you and your family to enjoy. For those not yet ready for a major dig, exploring other 6-foot-basement-ceiling-ideas can offer temporary solutions.
Is Lowering Your Basement Floor the Right Choice for You?
This project is not for every home or every budget. Before you start calling contractors, a thorough assessment is critical to determine if lowering your basement floor is feasible and wise for your specific situation.
Foundation Type and Soil Conditions
The type of foundation you have (poured concrete, concrete block, or stone) will heavily influence the method and cost. Furthermore, a professional will need to assess the soil conditions around your home. Stable, predictable soil is ideal, whereas rocky or unstable soil can complicate the excavation process and increase costs.
Understanding the Water Table
This is a critical factor. The water table is the level at which the ground is saturated with water. If the water table is high in your area, digging down 12 inches could put your new floor level at or below it, leading to significant water infiltration problems. A professional will need to assess this to ensure your new basement will remain dry.
Building Codes and Permits
Never skip this step. Lowering a basement floor is a major structural alteration that requires detailed plans from a structural engineer and permits from your local building department. These codes dictate minimum ceiling heights, egress window requirements for bedrooms, and other safety standards that must be met. Failing to obtain permits can lead to fines and unsafe construction.
The Two Primary Methods for Lowering a Basement Floor
When it comes to the actual work, there are two main professional techniques used to lower a basement floor. The right choice depends on your foundation, budget, and how much you value your existing square footage.
Method 1: Underpinning
Underpinning is the most comprehensive and structurally intensive method. It involves systematically excavating sections of earth from beneath your home’s existing foundation footings. In a carefully sequenced process, new, deeper footings are poured, effectively extending your foundation walls downward.
Once the entire perimeter is underpinned, the interior soil and the old concrete slab are removed, and a new, lower floor is poured. This is the gold standard for maximizing space because it preserves the full footprint of your basement. However, it is also the most expensive and time-consuming option.

Method 2: Benching (or Bench Footing)
Benching is a less invasive and more affordable alternative. Instead of digging *under* the existing footings, the process involves excavating the interior of the basement floor but stopping short of the foundation walls. A new, lower floor is poured in the central area, and a concrete “bench” or ledge is created around the perimeter, covering the original footings.
The main advantage of benching is that it doesn’t disturb the primary foundation, reducing risk and cost. The significant downside is a loss of usable floor space. For every 12 inches you go down, you will typically create a bench that is about 12-18 inches wide, which can be cleverly used for shelving or built-in seating but is still a reduction in open area.
The Step-by-Step Process: What to Expect During the Project
A basement lowering project is a marathon, not a sprint. Understanding the sequence of events can help you prepare for the disruption and manage the process effectively.
- Professional Consultation and Engineering: The journey begins with hiring a structural engineer to assess your home and create detailed architectural drawings. These plans are the blueprint for the entire project and are required for permits.
- Permits and Planning: With the engineer’s plans in hand, your contractor will apply for the necessary permits from your municipality. This process can take several weeks, so patience is key.
- Preparation and Demolition: The basement must be completely cleared out. Your contractor will also take measures to control dust, as breaking up the old concrete slab is a messy, noisy job.
- Excavation: This is the most labor-intensive phase. Tons of soil will be removed from your basement, often by hand with buckets and conveyors.
- Structural Work: Depending on the chosen method, this is when the underpinning or benching is executed. This phase is critical and must be done meticulously to ensure the stability of your home.
- Plumbing, Drainage, and Waterproofing: With the floor open, it’s the perfect time to upgrade your home’s vital systems. This includes rerouting any underground pipes, installing a new sump pump, and adding a modern interior drainage and waterproofing system to protect your new investment.
- Pouring the New Floor: A new base of gravel is laid, followed by a vapor barrier and often rigid foam insulation. Finally, the new, lower concrete slab is poured and finished.
- Finishing Touches: Once the concrete cures, the rest of the basement finishing can begin. This includes framing walls, running electrical wiring, installing insulation, and perhaps even improving existing windows. Proper insulation is key, and you may want to learn how to insulate glass block windows for better energy efficiency. When the time comes for flooring, using a carpet match app can help you visualize the final look.
Budgeting Your Project: A Realistic Look at Costs
Lowering a basement floor is a significant financial commitment. Costs can vary dramatically based on your location, the size of your basement, soil conditions, and the chosen method. Underpinning is almost always more expensive than benching.
The following table provides a general estimate of potential costs. Always get multiple detailed quotes from reputable contractors in your area for an accurate budget.
| Item/Service | Estimated Cost (Underpinning) | Estimated Cost (Benching) | Key Factors Influencing Cost |
|---|---|---|---|
| Structural Engineer/Architect Plans | $2,000 – $5,000 | $1,500 – $4,000 | Complexity of the design, home’s age. |
| Building Permits | $500 – $2,000 | $400 – $1,500 | Varies widely by municipality. |
| Excavation & Soil Removal | $10,000 – $25,000+ | $7,000 – $18,000+ | Basement size, accessibility, soil type. |
| Underpinning/Benching Labor & Materials | $20,000 – $50,000+ | $10,000 – $25,000+ | Linear footage of foundation, depth. |
| New Concrete Slab | $5,000 – $12,000 | $4,000 – $10,000 | Square footage, inclusion of radiant heat. |
| Plumbing & Drainage System | $4,000 – $10,000 | $4,000 – $10,000 | Sump pump quality, extent of new piping. |
| Waterproofing | $3,000 – $8,000 | $3,000 – $8,000 | Interior membrane, weeping tile system. |
| Total Estimated Project Range | $44,500 – $112,000+ | $30,900 – $76,500+ | Excludes finishing costs (drywall, flooring, etc.). |
DIY vs. Hiring a Pro: A Critical Decision
Let’s be unequivocally clear: lowering a basement floor is not a DIY project. The risks are far too high. You are altering the very foundation that supports your entire home. A single mistake could lead to catastrophic structural failure, causing irreparable damage and posing a serious safety hazard.
This job requires a team of licensed and insured professionals, including:
- A Structural Engineer: To design the project and ensure it is safe and compliant with building codes.
- A General Contractor: To manage the project, coordinate trades, and ensure quality control.
- An Excavation Crew: With the expertise and equipment to safely remove soil and debris.
- A Foundation Specialist: To execute the underpinning or benching with precision.
Conclusion: Is Lowering Your Basement Worth It?
Lowering your basement floor by 12 inches is a complex, disruptive, and expensive undertaking. It requires careful planning, significant investment, and the expertise of seasoned professionals. However, for the right home, the rewards are equally substantial.
You gain more than just headroom; you gain a whole new level of your home. You unlock the potential for a legal bedroom, a bright playroom, or a comfortable family den—adding immense value and years of enjoyment. If you’re feeling constrained in your current home but love your neighborhood, looking down instead of out might be the most powerful move you can make.

