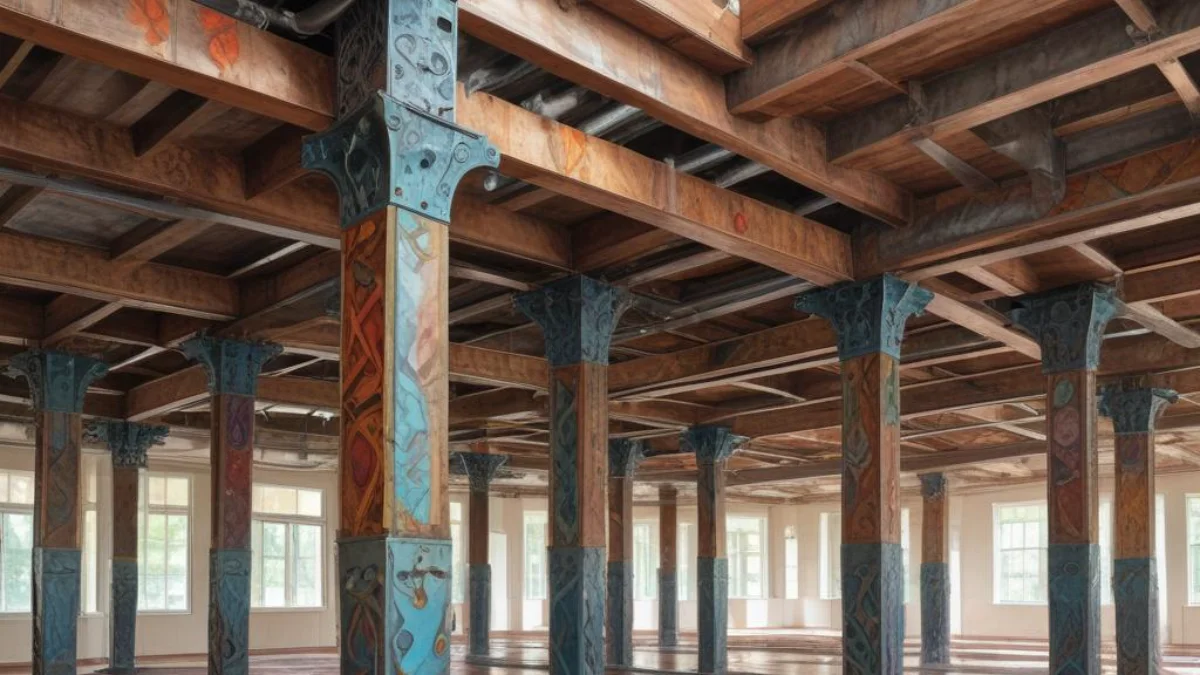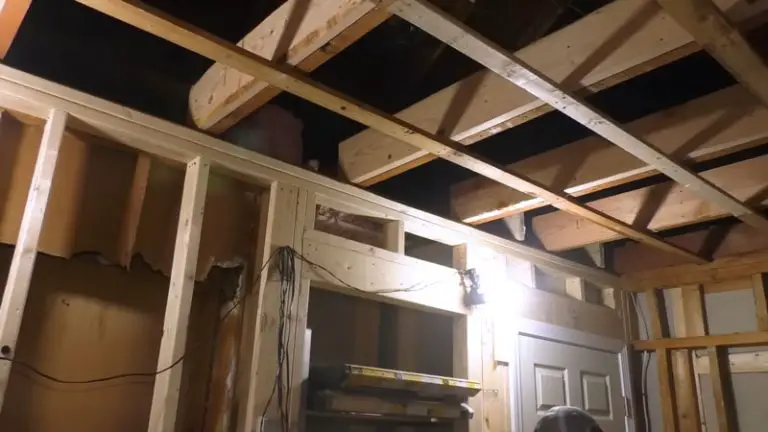How to Fix an Uneven Second Floor: Your Ultimate Guide
Feeling a noticeable slope or dip as you walk across your second-story bedroom? You’re not alone. An uneven second floor is a common headache for homeowners, especially in older houses, but it can also appear in newer construction. While a slight slope might just be a charming quirk, significant unevenness can be a symptom of deeper structural problems that need your immediate attention.
Ignoring a sloping or sagging second floor can lead to bigger issues down the road, from cracked drywall to doors that won’t close properly. This comprehensive guide will walk you through identifying the causes of your uneven second floor and provide actionable solutions to restore a level and stable surface to your home.
You'll Learn About
Understanding Why Your Second Floor is Uneven
Before you can fix the problem, you need to understand its source. Unlike a first floor that is often connected to the foundation, a second floor’s stability relies on the home’s framing. The causes for an uneven second floor are often different from those affecting the ground level.
Weakened or Damaged Floor Joists
The most common culprit behind a sagging or uneven second floor is an issue with the floor joists. These are the horizontal beams that support the floor. Over time, they can weaken for several reasons:
- Age and Wear: In older homes, wooden joists can naturally sag or warp after decades of supporting weight.
- Moisture Damage: Leaks from a roof or plumbing can lead to wood rot, severely compromising the strength of the joists.
- Improper Notching: Sometimes, plumbers or electricians cut notches in joists to run pipes or wires, which can weaken them if done improperly.
- Pest Infestations: Termites and other wood-boring insects can cause significant damage to the structural integrity of your floor joists.
Foundation and Settling Issues
While less direct, problems with your home’s foundation can ripple upwards and affect the second story. Differential settlement, where one part of the foundation sinks faster than another, can twist the entire frame of the house. This shift can cause the walls supporting the second floor to move, resulting in a noticeable slope upstairs. If your first floor is also sloped, this is a strong indicator that foundation settlement is the root cause.
Poor Original Construction
Unfortunately, sometimes the problem dates back to when the house was built. Undersized joists, joists spaced too far apart, or inadequate support beams are all construction flaws that can lead to a sagging second floor. These issues may not become apparent for years, only showing up after the structure has had time to settle and endure daily use.
Is It a Serious Problem? Warning Signs to Look For
How do you know if your uneven floor is a harmless quirk or a sign of serious structural damage? A general rule of thumb is that if a floor slopes more than a half-inch over a 20-foot span, it’s worth investigating. Beyond the slope itself, look for these additional warning signs:
- Cracks in Walls or Ceilings: Look for diagonal or stair-step cracks in the drywall on the first or second floor.
- Sticking Doors and Windows: Doors that jam or swing open on their own, and windows that are difficult to open or close, are classic signs of a shifting frame.
- Bouncy or Spongy Floors: If the floor feels like a trampoline when you walk on it, the joists are likely weak or damaged.
- Gaps Between Walls and Floors: Noticeable gaps appearing between the baseboards and the floor can indicate the structure is moving.
If you observe any of these signs, especially in combination with a sloping floor, it’s time to take action.
How to Fix an Uneven Second Floor: Solutions from Top to Bottom
Fixing an uneven second floor can range from a relatively simple DIY project to a major structural repair requiring professionals. The right solution depends entirely on the underlying cause.
Solutions From Above: Leveling the Surface
If the structural support below is sound and the unevenness is minor, you may be able to address the problem from above the floor. These methods are generally less invasive but are cosmetic fixes that don’t address the root structural problem.
One common approach is to use a self-leveling underlayment. This is a cement-like compound that you pour over the existing subfloor. It flows into the low spots and creates a perfectly flat, smooth surface ready for new flooring. However, this adds significant weight, which might not be suitable for an already strained floor structure.
Another technique involves creating a new, level subfloor using shims. This involves finding the high point of the room and using tapered wooden shims over the floor joists to create a level plane before installing a new layer of plywood subfloor. This is a more labor-intensive option but avoids the heavy weight of leveling compound.
Solutions From Below: Strengthening the Structure
For sagging floors caused by weakened joists, the most effective repairs are done from below. This requires access to the ceiling of the room beneath the uneven floor.

Sistering the joists is a widely used and effective method. This involves attaching a new, straight joist directly alongside the old, sagging one. This reinforces the weakened joist and provides the necessary support to level the floor above. In cases of severe sagging, the floor may need to be slowly jacked up before sistering to bring it back to a level position.
If a support beam is the issue, or if multiple joists are failing, installing adjustable steel support columns or a new laminated veneer lumber (LVL) beam can provide the necessary reinforcement. This is a significant structural job that almost always requires a professional contractor and sometimes a structural engineer’s assessment. Trying to fix a soft spot in your flooring might seem simple, but it can be a sign of these deeper joist issues.
Addressing Foundation Issues
If a settling foundation is the ultimate cause, no amount of work on the second floor alone will permanently solve the problem. The foundation itself must be stabilized. Foundation repair specialists use techniques like underpinning with steel piers to lift and secure the settled portions of the foundation. Once the foundation is level, the floors above should also return to their correct position, although some cosmetic repairs upstairs will likely be needed.
DIY vs. Hiring a Professional: Making the Right Choice
Deciding whether to tackle this project yourself or call in an expert is a critical step. Minor cosmetic fixes might be within the reach of a skilled DIYer, but structural work is a different story.
DIY is an option when:
- The sagging is minor (less than an inch).
- The cause is not related to the foundation.
- You have experience with construction and the right tools.
Hire a professional when:
- You see significant warning signs like large wall cracks or sticking doors.
- The floor sags more than an inch or two.
- You suspect foundation problems.
- The repair involves jacking the floor or altering structural supports.
Attempting a structural repair without the proper knowledge can be dangerous and could cause further damage to your home. When in doubt, consulting a structural engineer or a reputable foundation repair contractor is the safest bet.
| Problem | Common Cause | Potential Solution | DIY Friendly? | Estimated Cost |
|---|---|---|---|---|
| Minor Dip or Sag | Single weak joist, settled subfloor | Shimming from above, self-leveling compound | Yes, for experienced DIYers | $ – $$ |
| Noticeable Sagging Floor | Multiple damaged or undersized joists | Sistering joists, adding support posts | No, professional recommended | $$ – $$$ |
| Bouncy or Spongy Floor | Weakened or improperly spaced joists | Adding blocking between joists, sistering | Potentially, for blocking | $ – $$$ |
| Overall Slope Across Room | Foundation settlement, failing support beam | Foundation underpinning, beam replacement | No, professional required | $$$ – $$$$ |
| Floor Damaged by Moisture | Leaking pipes, roof leak | Fix the leak, replace damaged joists and subfloor | No, professional recommended | $$ – $$$$ |
Preventing Future Problems
Once your floor is level, you’ll want to keep it that way. Proactive maintenance is key. Before you start any major repairs that involve treating the subfloor, you might need to know how to properly prepare and seal it to protect against future moisture issues.
Regularly inspect your home for signs of water damage, especially in the attic and around plumbing fixtures. Ensure your gutters and downspouts are clear and directing water away from your foundation. Taking steps to control moisture can prevent the wood rot and soil issues that often lead to uneven floors. Similarly, if you’re working on other parts of your home, like learning the best way to seal floor edges, remember that protecting your home’s structure is a holistic process.
Fixing an uneven second floor can be a daunting task, but by correctly diagnosing the cause and choosing the right solution, you can restore the safety, integrity, and value of your home. Don’t let that sinking feeling in your floor become a sinking feeling in your stomach—address it head-on.

