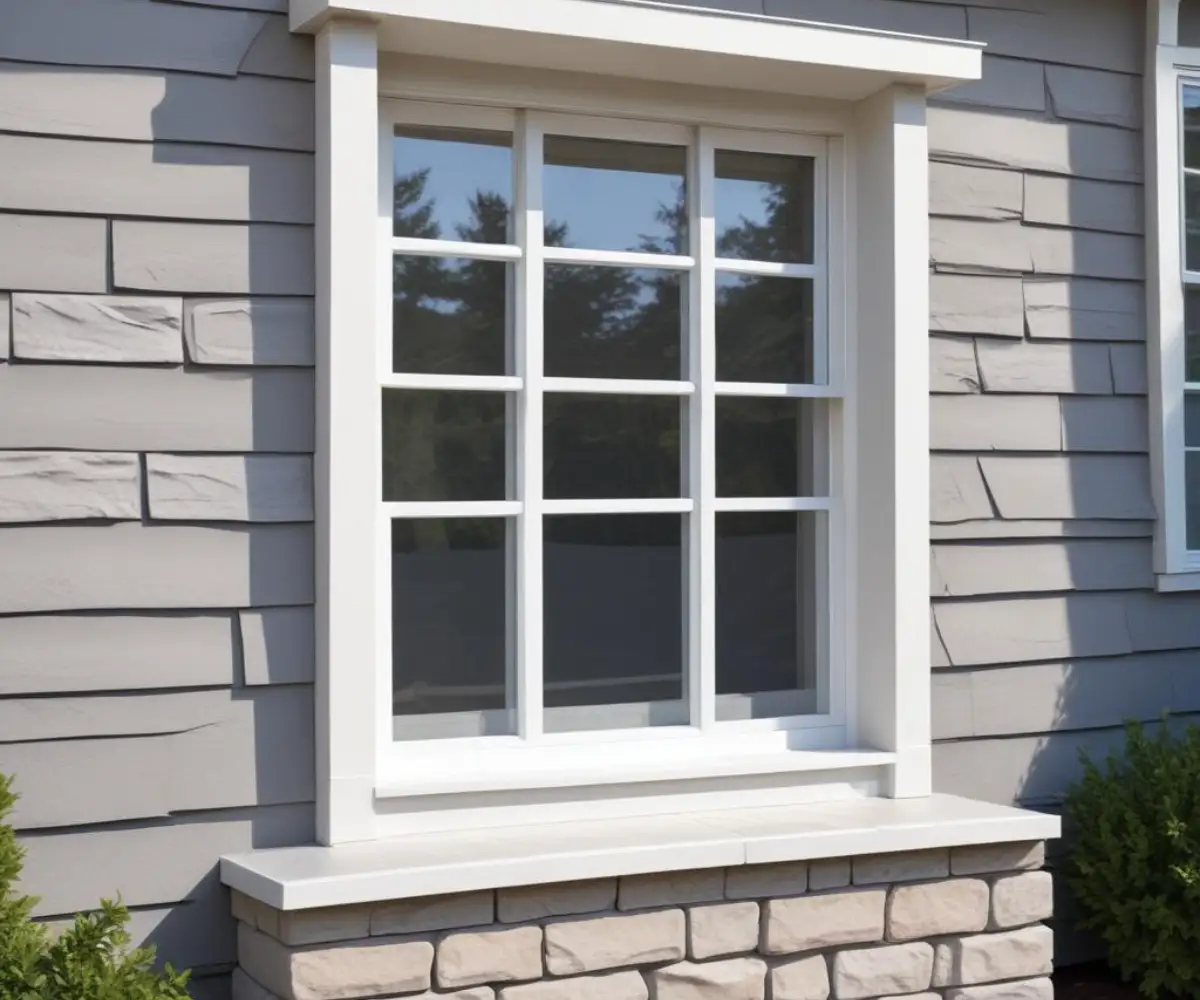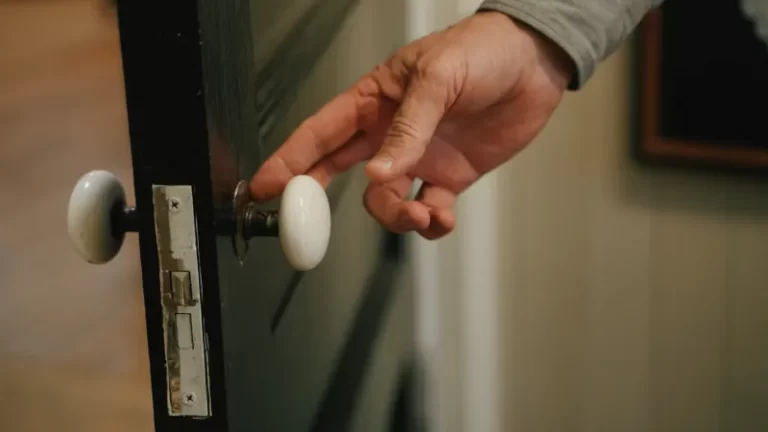Egress Window Front of House: A Guide to Curb Appeal
You have a vision for your basement: a bright, legal bedroom, a welcoming family room, or a quiet home office. But a significant hurdle stands in your way—the legal requirement for a safe exit, an egress window. The problem escalates when the only feasible location is the most visible part of your property: the front of your house.
This common dilemma often forces a choice between safety and aesthetics. Many homeowners fear that installing an egress window on the front of their house will mean accepting a clunky, industrial-looking window well that tanks their home’s curb appeal and potentially its value.
You'll Learn About
Why a Front-Facing Egress Window is a Unique Challenge
Placing an egress window on the front exterior of a home presents a distinct set of challenges that go beyond a simple installation. The primary concern for most is the visual impact. A poorly designed egress window can disrupt the architectural symmetry and create an eyesore that detracts from the home’s overall appearance.
Beyond aesthetics, you may face structural and logistical hurdles. The front of a house is often crowded with underground utilities, porches, extensive landscaping, and sprinkler systems. Furthermore, navigating local building codes and potentially strict Homeowners’ Association (HOA) rules adds layers of complexity and stress to the project.
The Uncompromising Need for Safety: Egress Code Essentials
Before exploring design solutions, it’s crucial to understand why these windows are required. Egress windows are a non-negotiable life-safety feature, providing a vital escape route during an emergency like a fire. The International Residential Code (IRC) sets clear, minimum standards to ensure this escape route is viable.
These codes dictate everything from the size of the window opening to the dimensions of the window well outside. Adhering to these codes is not just about passing an inspection; it’s about ensuring the safety of those inside the home. Any installation must meet these precise requirements to be considered a legal means of egress.
| IRC Egress Requirement | Specification | Purpose |
|---|---|---|
| Minimum Net Clear Opening | 5.7 square feet (5.0 sq. ft. for grade-floor) | Ensures an average-sized adult or a fully equipped firefighter can pass through. |
| Minimum Opening Height | 24 inches | Provides adequate vertical clearance for escape. |
| Minimum Opening Width | 20 inches | Provides adequate horizontal clearance for escape. |
| Maximum Sill Height | 44 inches from the finished floor | Keeps the window low enough to climb out of easily in an emergency. |
| Minimum Window Well Area | 9 square feet of horizontal area | Offers enough floor space to open the window and exit comfortably. |
| Minimum Well Projection | 36 inches from the foundation wall | Ensures the window can fully open and provides room to maneuver. |
| Ladder Requirement | Required if the well depth exceeds 44 inches | Facilitates climbing out of a deep window well. |
Solving the Curb Appeal Crisis: Design-Forward Egress Solutions
The belief that a front-facing egress window must be an ugly metal hole in the ground is outdated. Modern materials and clever design can transform this safety feature into an attractive architectural element. The key is to stop thinking of it as just a window well and start seeing it as an integrated part of your landscaping.
By focusing on materials, shape, and surrounding elements, you can create a solution that is both fully compliant and visually appealing. This approach allows you to add vital living space and safety without sacrificing the beauty of your home’s exterior.

Embrace Integrated Landscaping and Materials
The most effective way to blend an egress window into your home’s facade is to make the window well a deliberate landscaping feature. Instead of a standard corrugated metal well, consider a terraced or tiered design built from materials that match your home’s exterior. Options like natural stone, brick, or stamped concrete can create a custom look that complements your architecture.
These tiered wells can double as miniature gardens or planters for low-growing shrubs and flowers, turning a functional requirement into a beautiful focal point. The goal is to make the installation look intentional and high-end, as if it were part of the original home design.
Choosing the Right Window and Well Cover
The type of window you choose significantly impacts both functionality and appearance. Casement windows are often the best choice for egress because the entire sash swings open like a door. This design provides the maximum clear opening for a smaller frame, making it easier to meet code without installing an oversized window.
For the window well cover, move beyond basic metal grates. High-strength, clear polycarbonate covers keep out debris and prevent falls while allowing maximum sunlight into the basement. Custom-built covers made from wood or composite decking can also be designed to match nearby patios or walkways, further integrating the well into your landscape.
A Strategic Guide to Front-of-House Egress Installation
Installing an egress window, especially in the front of a house, is a complex job that requires careful planning and professional execution. This is not a typical DIY project, as it involves excavation, cutting into your home’s foundation, and ensuring a waterproof seal. Following a strategic, step-by-step process is essential for a successful and lasting installation.
From initial design and permitting to the final landscaping touches, each phase must be handled with precision. A professional approach ensures the project not only looks great but is also structurally sound and fully compliant with all safety codes.
Step 1: Meticulous Planning and Permitting
The first step is always to consult with an experienced contractor and, in some cases, a structural engineer. They can assess your foundation, identify potential obstacles like utility lines, and create a plan that meets all building codes. Before any digging begins, you must contact your local utility locating service (by dialing 811) to have all underground lines marked.
Securing the proper permits is a critical step that should never be skipped. A building permit ensures the work will be inspected for code compliance, protecting your investment and your family’s safety. Attempting to bypass this process can lead to significant fines and issues, much like the problems that arise from unpermitted interior walls. If you’ve had unpermitted work done in the past, understanding how to obtain a retroactive permit in NJ can be a helpful guide. Just as you’d need to know if you need a permit to add an interior wall, a major exterior project like this demands official approval.
Step 2: Excavation and Cutting the Foundation
Once permits are secured, excavation can begin. A mini-excavator is typically used to dig a hole large enough for the window well, ensuring proper depth and width. This is a delicate process, especially with nearby landscaping and utility lines.
Next comes the most critical part of the installation: cutting the opening in your foundation wall. This requires specialized concrete saws and expertise to avoid compromising your home’s structural integrity. A steel lintel or header is often installed above the opening to support the load of the house above.
Step 3: Window, Well, and Drainage Installation
With the opening prepared, a pressure-treated wood frame is installed, and the new window is carefully set, leveled, and secured. Proper flashing and waterproofing are paramount at this stage to prevent future leaks and water damage. The window well is then attached securely to the foundation wall.
One of the most overlooked but crucial elements is the drainage system. A layer of gravel is placed at the bottom of the well, and a drain is installed and connected to your home’s foundation drain tile system. Without proper drainage, your window well can fill with water during heavy rain, leading to a flooded basement. For those with concrete block foundations, ensuring the well is properly sealed and managed is key to preventing failures, a concern for anyone dealing with cinder block window well issues.
Analyzing the Cost vs. Value of a Front Egress Window
An egress window is a significant investment, with average professional installation costs typically ranging from $3,500 to $8,000 or more. This price can vary widely based on factors like the type of foundation, the complexity of the excavation, the quality of the window, and the materials chosen for the window well.
While the upfront cost is considerable, it’s essential to view it as an investment that adds both monetary and intrinsic value to your home. The return on this investment comes in several forms, from increased property value to invaluable peace of mind.
The Tangible Return on Investment
The primary financial benefit of installing an egress window is the creation of legal, habitable living space. A basement room cannot be legally marketed as a bedroom without a proper means of egress. By adding a compliant egress window, you officially add valuable square footage to your home, which can significantly boost its resale value.
Furthermore, a well-designed, aesthetically pleasing front egress window can enhance your home’s curb appeal, making it more attractive to potential buyers. A bright, light-filled basement is a major selling point. The safety and peace of mind that come with knowing your family has a secure escape route is a return that cannot be measured in dollars.
Frequently Asked Questions
Can an egress window be installed under a porch or deck?
Yes, but there are strict clearance requirements. The International Residential Code requires a minimum of 36 inches of clearance between the top of the window well and the bottom of the structure above to ensure an unobstructed escape path.
Is a building permit always required for an egress window?
In almost all jurisdictions, a building permit is required. This project involves cutting into your foundation and ensuring life-safety code compliance, making it a project that requires official oversight and inspection.
Can I install an egress window myself?
Due to the complexity of the work, including excavation, foundation cutting, structural support, and waterproofing, a DIY installation is strongly discouraged unless you are a licensed contractor with extensive experience in this specific type of project. Mistakes can lead to costly water damage or structural failure.
Conclusion: Blending Safety and Style Seamlessly
Installing an egress window in the front of your house doesn’t have to be a compromise on curb appeal. While it presents unique challenges related to design, landscaping, and construction, modern solutions make it possible to add this crucial safety feature without creating an eyesore. The key lies in shifting the perspective from a purely functional requirement to an integrated design opportunity.
By choosing high-quality materials that complement your home, incorporating the window well into your landscaping, and relying on professional installation, you can meet all safety codes while enhancing your home’s exterior. This strategic approach adds significant value, creates legal living space, and provides invaluable peace of mind, proving that safety and style can coexist beautifully.

