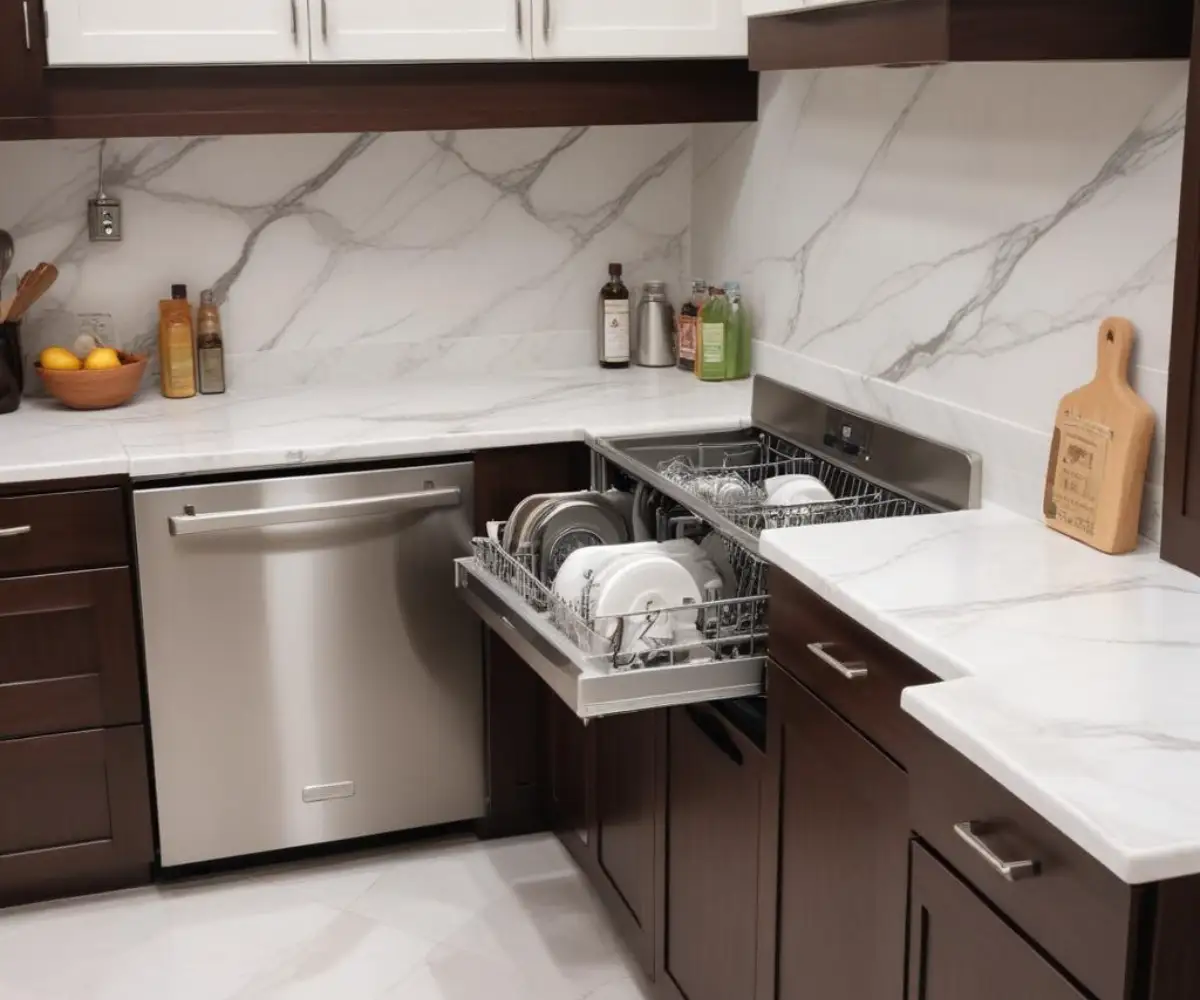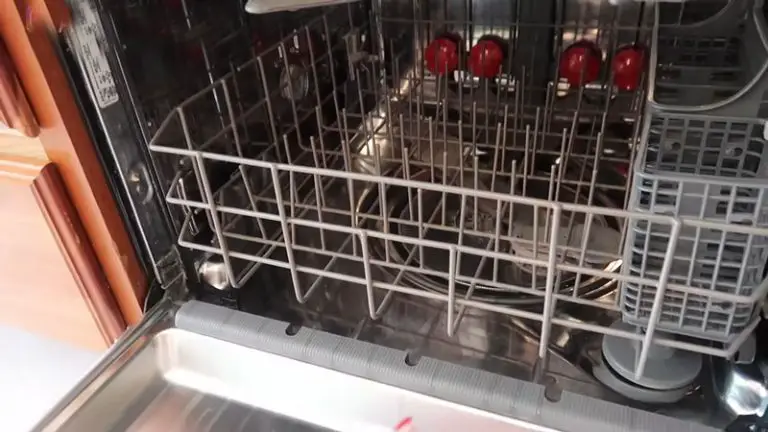Dishwasher Height Problems? Your Ultimate Guide to a Perfect Fit
There are few home improvement frustrations as immediate and disheartening as bringing home a brand new dishwasher, only to discover it doesn’t fit. You’ve done the research, picked the perfect model, and now a simple measurement issue stands in the way of sparkling clean dishes. Dishwasher height problems are surprisingly common, turning what should be an exciting upgrade into a major headache.
Whether your new appliance is stubbornly too tall for the opening or leaves an unsightly gap at the top, you’re not alone. This guide provides a comprehensive walkthrough of every possible dishwasher height problem and delivers actionable, easy-to-follow solutions. We’ll help you diagnose the issue, make the necessary adjustments, and achieve that seamless, professionally installed look in your kitchen.
You'll Learn About
Understanding Standard Dimensions: The Root of Most Height Issues
Most dishwasher height problems stem from a mismatch between the appliance and the cabinet opening. Standard built-in dishwashers are designed to be approximately 24 inches wide, 24 inches deep, and 35 inches high. This sizing is meant to fit into a standard cabinet opening, which typically provides a height of 34.5 to 36 inches from the floor to the underside of the countertop.
However, “standard” isn’t always universal. Kitchens with custom cabinetry, older homes, or newly installed thick flooring can all disrupt these typical dimensions. This is why meticulously measuring your space is the most critical first step before you even purchase a new dishwasher.
Common Height-Related Scenarios
Most homeowners encounter one of several common problems. Your dishwasher might be too tall to slide under the countertop, often because new flooring has raised the overall floor height. Conversely, the dishwasher could be too short, leaving an awkward gap that ruins the clean lines of your cabinetry. Uneven floors can also create tilting and leveling nightmares, impacting both aesthetics and function.
Measure Twice, Install Once: Your Blueprint for a Perfect Fit
To avoid any surprises, you must take precise measurements of the cabinet opening. Arm yourself with a tape measure and check the height, width, and depth. Crucially, measure the height at three different points: the left side, the right side, and the center, from the floor to the lowest point of the countertop’s underside. Use the smallest of these three height measurements as your official dimension.
Do the same for the width, measuring at both the top and bottom of the opening. It’s also vital to measure the depth from the back wall to the front of the cabinets. Remember to account for any pipes, wires, or outlets at the back that could interfere with the dishwasher’s placement.

Solution 1: Your Dishwasher is Too Tall for the Opening
Discovering your dishwasher is too tall can be incredibly frustrating, but there are several effective solutions. The key is to start with the simplest fix and only move to more complex alterations if necessary.
Step 1: Adjust the Dishwasher’s Leveling Legs
This is the most common and easiest solution. Almost every dishwasher is equipped with adjustable leveling legs (or feet) that can be screwed in to lower the unit’s overall height. Carefully tip the dishwasher on its back (on a soft towel or cardboard to prevent scratches) to access all the feet. Using a wrench or pliers, turn the legs clockwise to retract them fully. Some models even feature a central screw at the front that adjusts the rear legs simultaneously. This simple adjustment often provides the extra fraction of an inch needed to slide the appliance into place.
Step 2: Check for Obstructions Under the Countertop
Before making any permanent changes, run your hand along the underside of the countertop within the opening. Sometimes, a stray screw, a mounting bracket from the old appliance, or a wood cleat is the hidden culprit preventing the dishwasher from sliding in. Removing these small obstructions can solve the problem instantly.
Step 3: Modify the Flooring (For the Committed DIYer)
This is a more advanced solution for when the height difference is significant, often due to new, thick flooring like tile or hardwood being installed over an old layer. If new flooring is the issue, the most effective solution is to remove the flooring in the dishwasher bay. This will lower the appliance to the subfloor, giving you the necessary clearance. You will need to carefully cut the flooring along the edge of the cabinets. The dishwasher’s front access panel will typically cover the cut edge, maintaining a clean look.
Step 4: Alter the Countertop (Use Caution)
In rare cases, especially with laminate countertops, you may be able to gain a small amount of space by modifying the countertop itself. This could involve sanding or routing out a shallow channel on the underside of the counter’s front lip. This is a high-risk option that can easily damage the countertop and should only be considered as a last resort. For stone or solid surface countertops, this is not a viable DIY solution, and you would need to consult a professional.
Solution 2: Your Dishwasher is Too Short for the Opening
A dishwasher that is too short creates a noticeable gap between the top of the appliance and the bottom of the countertop. This not only looks unfinished but can also lead to instability and noise if the dishwasher isn’t properly secured.
Step 1: Extend the Leveling Legs
Just as the legs can be lowered, they can also be raised. Turn the leveling legs counter-clockwise to extend them, raising the dishwasher to meet the countertop. The goal is to get the top of the dishwasher as close to the countertop as possible while ensuring the unit remains level. Use a bubble level on the inside of the door and on the top rack rails to check for levelness side-to-side and front-to-back.
Step 2: Use Shims or a Platform
If the leveling legs cannot extend far enough to close the gap, you’ll need to physically raise the entire appliance. You can do this by placing sturdy wooden shims under each foot. For larger gaps, building a small, level platform from a piece of plywood is a more stable solution. Ensure any platform you build is perfectly level and can fully support the weight of the dishwasher.
Step 3: Install a Filler or Trim Strip
For a clean, aesthetic finish when a small gap remains, you can install a filler strip. Many dishwasher manufacturers offer trim kits for this purpose. Alternatively, you can use a piece of color-matched wood trim or scribe molding to cover the gap, creating a polished, built-in appearance.
Special Considerations: ADA Dishwashers and Uneven Floors
Not all kitchens and dishwashers fit the standard mold. Two common exceptions are ADA-compliant kitchens and homes with uneven floors. Knowing how to handle these situations is key.
ADA-Compliant Dishwasher Height
The Americans with Disabilities Act (ADA) sets specific standards for appliance accessibility. ADA-compliant dishwashers have a shorter height, typically around 32 inches, to fit under lower countertops (usually 34 inches high). This makes them easier to access from a seated position. If you have a lower-than-standard countertop, an ADA model may be the perfect solution to your height problem without requiring any kitchen modifications.
Dealing with Uneven Floors
If your kitchen floor is sloped or uneven, getting your dishwasher to sit correctly can be a challenge. An unlevel dishwasher can lead to poor drainage, noisy operation, and door alignment issues. The key is to use the adjustable leveling legs in combination with a good level to ensure the appliance is perfectly balanced. You may need to significantly raise the legs on one side and lower them on the other. For severely uneven surfaces, using shims under the lower legs can help achieve a stable and level installation.
Tools and Materials for a Smooth Installation
Having the right tools on hand will make adjusting your dishwasher’s height much easier. Before you begin, gather the necessary equipment to ensure a safe and efficient process. Consulting a guide on Dishwasher with Top Controls Installation: Your Ultimate Guide can provide specific insights, especially if your model has hidden controls.
| Tool/Material | Primary Use |
|---|---|
| Tape Measure | Accurately measuring the cabinet opening and appliance. |
| Adjustable Wrench or Pliers | Turning the dishwasher’s leveling legs. |
| Level | Ensuring the dishwasher is perfectly level front-to-back and side-to-side. |
| Screwdriver/Drill | Removing and securing mounting brackets to the countertop. |
| Wood Shims | Raising a dishwasher that is too short. |
| Plywood | Creating a stable platform to raise a dishwasher. |
| Safety Gloves & Glasses | Protecting yourself during installation and modification work. |
When to Call a Professional for Help
While many dishwasher height problems can be solved with a bit of DIY spirit, some situations are best left to the professionals. If your solution involves cutting stone countertops, making significant electrical modifications, or altering complex plumbing, it’s wise to hire a qualified installer or contractor.
Improper installation can lead to bigger issues down the road. For instance, a poorly connected drain line can cause backups, and if you find your Sink Won’t Drain After Cleaning P-Trap? Here’s the Fix!, an incorrectly installed dishwasher could be a contributing factor. A professional will ensure the job is done safely and correctly, protecting your home and your new appliance.
Furthermore, if your home has hard water, this can affect your dishwasher’s performance over time. While addressing height issues, it might be a good time to consider overall appliance health. Understanding details like how much does a Maytag water softener cost could be a valuable long-term investment for your kitchen appliances.
Conclusion: Achieving the Perfect Dishwasher Fit
Don’t let a height mismatch derail your kitchen upgrade. By starting with accurate measurements and systematically working through the solutions—from adjusting the leveling legs to making minor modifications to the space—you can overcome any dishwasher height problem. The key is to work carefully, prioritize leveling, and ensure the appliance is securely fastened once in place.
With a little patience and the right approach, you can solve these common installation challenges. The result will be a perfectly integrated dishwasher that not only functions flawlessly but also enhances the overall look and feel of your kitchen for years to come.

