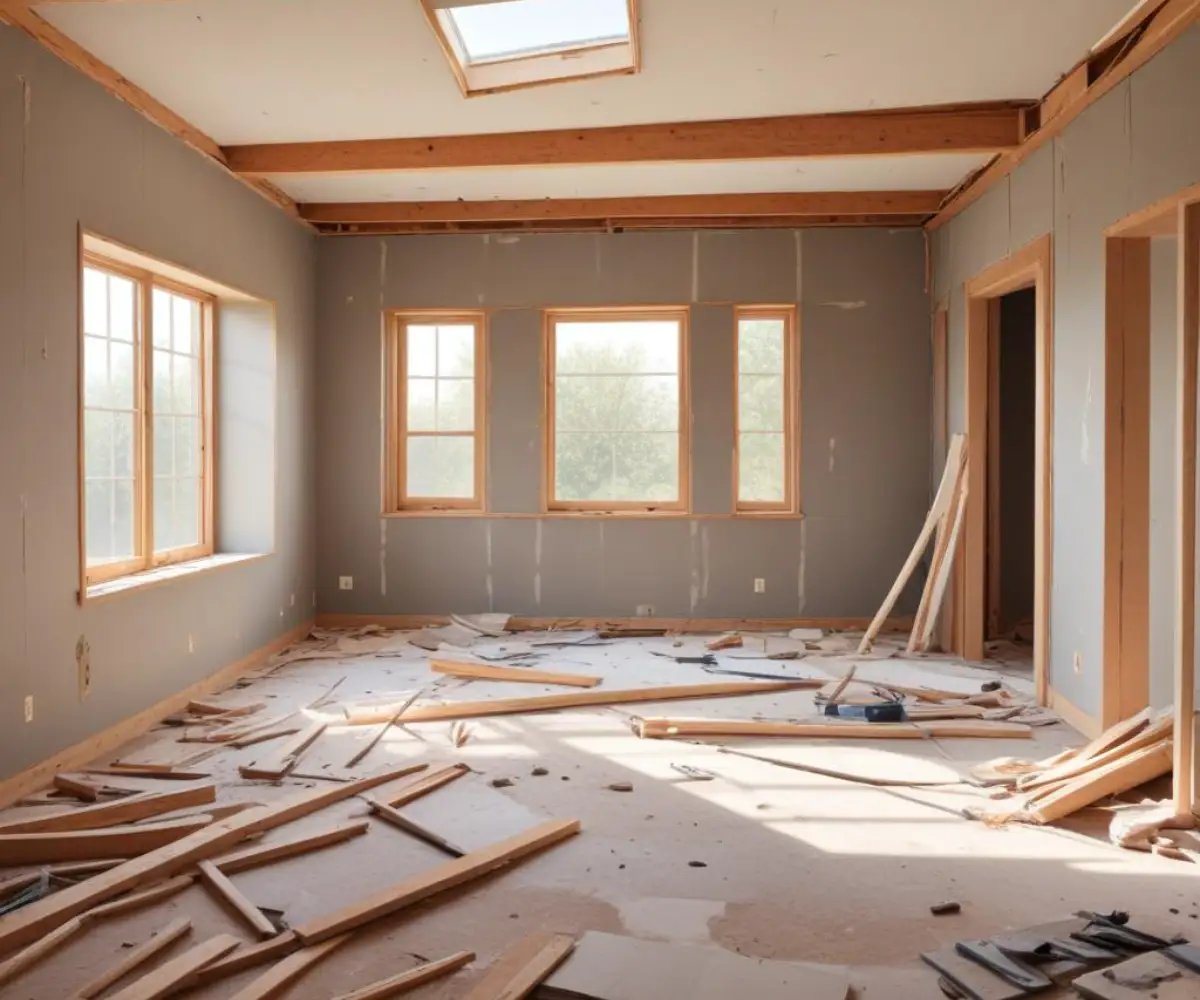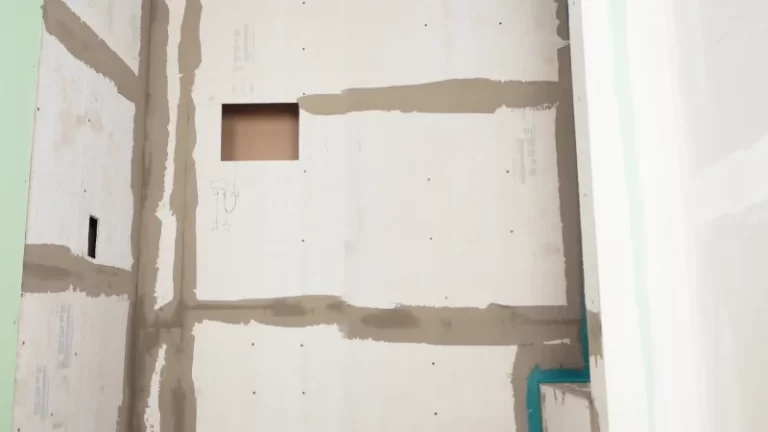Cost of Converting Duplex to Single Family: Your 2025 Price Guide
Transforming a duplex into a single-family home is an appealing prospect for many property owners. Whether driven by the need for more space for a growing family or the desire to create a unified, custom living area, the “deconversion” process is a significant undertaking. However, the primary question that looms over this exciting project is: what will it actually cost?
The financial aspect of this conversion can feel like a black box, with costs that can quickly escalate if not properly planned. This guide is designed to illuminate every corner of the budget, providing a clear and comprehensive breakdown of the expenses involved in turning two separate units into one cohesive home.
You'll Learn About
Why Convert a Duplex? Understanding the Motivation and Value
Before diving into the numbers, it’s helpful to understand the motivations behind such a project. Homeowners often undertake a duplex to single family conversion to gain more functional living space, create a more logical and flowing floor plan, and increase the property’s value in markets where large single-family homes are in high demand.
While the potential return on investment is a strong motivator, with many projects seeing a 50% to 75% ROI, the non-financial benefits of creating a dream home tailored to your family’s needs are often the primary driver.
The Big Picture: Average Cost Range for a Duplex Conversion
The cost of converting a duplex into a single-family home varies dramatically based on the project’s scope, the home’s size, and local labor rates. Nationally, the average cost ranges from $50,000 to $135,000, with most homeowners spending around $92,500. For simpler conversions with minimal structural changes, costs could be as low as $20,000, while extensive, high-end renovations can exceed $200,000. On a per-square-foot basis, you can generally expect to pay between $50 and $150.
Detailed Cost Breakdown: Where Does Your Money Actually Go?
Understanding the individual line items is the first step to building a realistic budget. A duplex conversion isn’t a single expense but a collection of many smaller costs, each contributing to the final number. The process involves significant changes to a home’s layout, structure, and essential systems.
Pre-Construction & Design Fees
Proper planning is the foundation of a successful conversion. Failing to invest in professional plans can lead to costly mistakes down the line. These initial costs are critical for ensuring the project is safe, code-compliant, and aligns with your vision.
Expect to pay an architect between $7,000 and $20,000, or 10% to 20% of the total construction cost, to create detailed plans. If you are removing load-bearing walls, a structural engineer’s assessment and plans are non-negotiable and typically cost between $500 and $2,000. Finally, building permits can range from a few hundred dollars to over $7,000, depending on your municipality’s fee structure.
The Core of the Conversion: Kitchen and Wall Removal
One of the most significant steps in a deconversion is removing the redundant second kitchen. The cost for kitchen demolition can range from $500 to over $3,000, depending on the size and materials. This involves removing cabinets, countertops, appliances, and capping plumbing and electrical lines.
Creating an open, unified space often requires removing walls. Taking down a non-load-bearing wall is relatively inexpensive, typically costing $500 to $2,000. However, if the wall is structural, the cost skyrockets to between $4,000 and $15,000, as it requires installing heavy beams to support the home’s weight. This phase is where unforeseen structural issues can arise, making it a critical area for professional oversight.

Merging the Systems: Plumbing, Electrical, and HVAC
Combining two separate household systems into one is a complex task that requires licensed professionals. You will need to reroute plumbing from the removed kitchen and potentially consolidate water heaters. Electrically, the two separate breaker panels must be merged into one, which can be a complicated job; understanding the difficulty of moving a breaker box can provide context for these costs.
Similarly, the two HVAC systems need to be integrated or replaced with a single, more powerful unit capable of servicing the entire home. Another key consideration is consolidating utility meters. Exploring the expense involved in separating gas meters can offer insight into the reverse process of combining them, which involves similar coordination with utility companies and professional contractors.
Creating a Cohesive Flow: Flooring, Stairs, and Finishes
The final stage is what makes the new space feel like a single, unified home. This often involves patching or replacing flooring to create a seamless look, which can cost anywhere from $4 to $15 per square foot. If the duplex was stacked, you might need to create or modify a staircase to connect the two levels logically.
Finishing costs, including drywall repair, painting, and installing new trim, typically range from $10 to $60 per square foot. While these are often seen as cosmetic, they are crucial for achieving a high-quality result.
| Item / Service | Low-End Cost Estimate | High-End Cost Estimate | Key Considerations |
|---|---|---|---|
| Permits & Fees | $1,000 | $7,000+ | Varies widely by municipality and project scope. |
| Architect/Designer Fees | $7,000 | $20,000+ | Essential for structural changes and creating a cohesive floor plan. |
| Structural Engineer | $500 | $2,000 | Required if removing any load-bearing walls. |
| Demolition (Kitchen & Walls) | $1,500 | $5,000 | Includes labor and debris disposal. Higher end for larger spaces. |
| Load-Bearing Wall Removal | $4,000 | $15,000 | Includes new support beams (e.g., LVL or steel I-beam). |
| Electrical Consolidation | $2,500 | $6,000 | Merging panels and removing redundant wiring. |
| Plumbing Consolidation | $2,000 | $5,000 | Capping lines, rerouting pipes for a new layout. |
| HVAC Integration | $3,000 | $10,000 | Can range from modifying ductwork to installing a new, larger system. |
| Flooring (Patching & Unifying) | $2,000 | $10,000+ | Depends heavily on square footage and material choice. |
| Finishing (Drywall, Paint, Trim) | $5,000 | $15,000+ | Crucial for creating a seamless final look. |
| Contingency Fund (15-20%) | $7,500 | $30,000+ | Absolutely essential for covering unexpected issues. |
The Hidden Costs That Wreck Budgets
Many homeowners create a budget based on the visible construction costs but are caught off guard by unforeseen expenses. These “hidden” costs are often where budgets fail, turning a planned project into a financial strain.
The Domino Effect of Code Compliance
One of the most significant budget disruptors is the requirement to bring systems up to current building codes. If your project involves touching the electrical system, an inspector may require you to update the entire house’s wiring to meet modern safety standards. This can add thousands of dollars to the electrical budget unexpectedly.
Post-Conversion Property Tax Reassessment
Converting a multi-family property to a single-family home will trigger a reassessment of your property’s value by the local tax authority. This change in use can lead to a substantial and permanent increase in your annual property tax bill, a long-term cost that should be factored into the overall financial picture.
Temporary Housing & Storage Costs
A major duplex conversion is highly disruptive and can make the home uninhabitable for weeks or even months. The cost of renting another place to live, along with fees for storing your furniture and belongings, can add a significant amount to your total outlay that is not directly related to construction.
Strategic Decisions to Control Your Conversion Costs
While a duplex conversion is inherently expensive, there are strategic ways to manage the budget. Making smart decisions before and during the project can help prevent costs from spiraling out of control.
The DIY vs. Pro Dilemma
Taking on some tasks yourself can save money, but it’s vital to be realistic about your skills. DIY is best left to non-structural demolition, painting, or installing trim. For any work involving the home’s structure, plumbing, electrical, or HVAC systems, hiring a licensed professional is essential for safety and code compliance.
Material Selection and Salvaging
Your choice of finishes has a massive impact on the budget. Opting for high-quality, mid-range flooring, cabinetry, and fixtures can provide a beautiful result without the premium price tag of luxury brands. Additionally, consider salvaging materials like original hardwood floors or solid wood doors, which can be refinished and add character to the new space.
Getting Accurate Bids: The Key to a Successful Project
The single most important step in controlling your budget is getting multiple, detailed bids from qualified contractors. A vague quote is a red flag; a good bid will break down the costs for labor, materials, permits, and other expenses for each phase of the project.
Final Checklist Before You Begin
Before you swing the first sledgehammer, ensure your financial foundation is solid. Secure your financing, have professionally drawn plans in hand, obtain at least three detailed bids from vetted contractors, and, most importantly, have a contingency fund of at least 15-20% of your total budget set aside. This fund is your safety net for the inevitable surprises that arise during any major renovation.
A duplex-to-single-family conversion is a journey that transforms not just a property but the way you live in it. While the cost is significant, meticulous planning and a deep understanding of all potential expenses can pave the way for a rewarding project that creates lasting value and a home perfectly suited to your needs.

