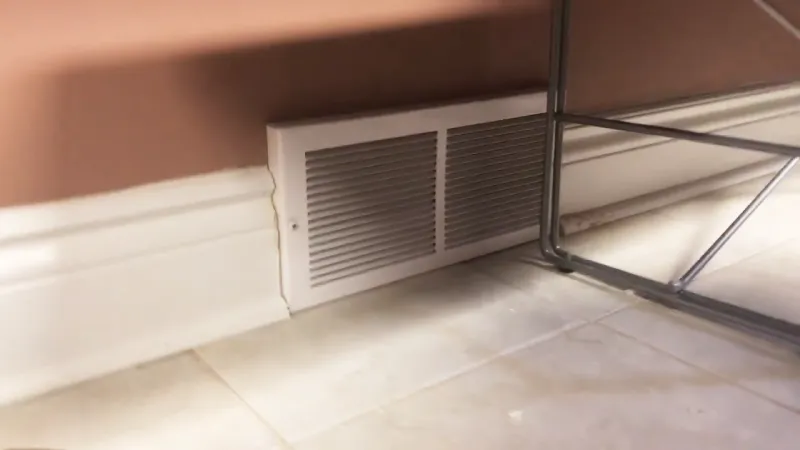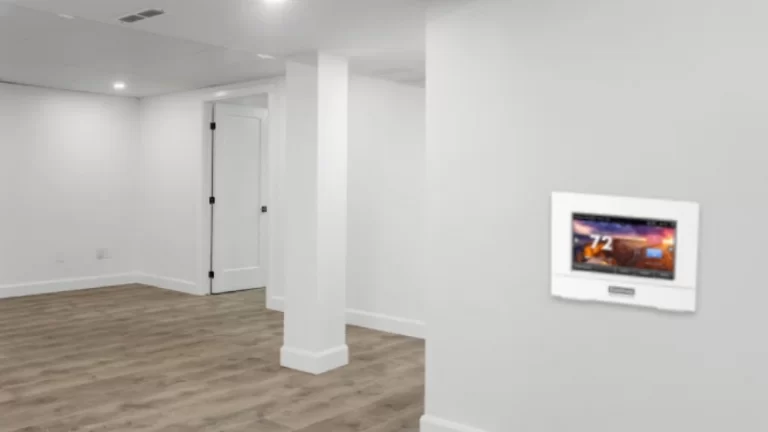Where Should a Basement Return Vent Be Located?

Return vents are a crucial component of a home’s heating, ventilation, and air conditioning (HVAC) system. They play a vital role in circulating air throughout the home, providing a comfortable living environment and ensuring proper indoor air quality.
The location, placement, size, and number of return vents, as well as proper installation, are all important factors to consider when it comes to the proper functioning of a home’s HVAC system.
In this article, we will discuss the importance of return vents, where they should be located, how they should be placed in the wall, the size and number of return vents needed, and the importance of proper installation.
You'll Learn About
Where Should a Basement Return Vent Be Located?
Return vents play a crucial role in the heating, ventilation, and air conditioning (HVAC) system of a home. They are responsible for circulating air throughout the home, providing a comfortable living environment.
Without properly functioning return vents, the air in a home can become stale and stagnant, leading to poor indoor air quality.
Location of Return Vents
A return vent should be located near the center of a home, generally with one return air vent per floor. This allows for air to circulate efficiently throughout the home. The height should be proper.
Ideally, return vents should be placed in areas that are frequently used, such as living rooms or hallways. This allows for the air to be constantly refreshed and circulated throughout the home.
Placement in the Wall
Return vents are usually found in the lower wall of a room or hallway. This placement allows for the return air to be drawn into the HVAC system without having to travel too far.
Additionally, placing the return vent in the lower part of the wall allows for the cool air to be drawn in, which helps to keep the home cool in the summer.
Size and Number of Return Vents
The size and number of return vents will depend on the size of the home and the HVAC system. In general, larger homes will require more return vents to ensure proper air circulation. It’s important to have the right number and size of return vents to maintain the balance of airflow in the house.
Importance of Proper Installation
Proper installation of return vents is essential for ensuring that the HVAC system works efficiently. If the return vents are not installed correctly, the air in the home may not circulate properly, leading to poor indoor air quality and discomfort.
It’s important to hire a qualified HVAC technician to properly install and maintain the return vents in your home.
In summary, return vents are an essential component of a home’s HVAC system. They are responsible for circulating air throughout the home, providing a comfortable living environment.
The location, placement, size, and number of return vents, as well as proper installation, are all important factors to ensure proper air circulation and a comfortable living environment.
Where Should the Cold Air Return Be Located in a Basement?
It is important to locate the cold air return on the basement floor rather than the ceiling, as cold air is denser than hot air and tends to sink. This allows the denser cold air to circulate effectively and be drawn back into the HVAC system to be reheated or cooled as needed.
The basement is a good location for the cold air return because it is typically cooler than the upper floors, which can help to improve the efficiency of the HVAC system.
However, it’s important to consult with a professional HVAC technician to determine the best location for the cold air return in your specific home, as there may be other factors to consider such as the layout of the ductwork and the overall design of the HVAC system.
Benefits of Having a Return Vent in Each Room
Having a return vent in each room can have several benefits for the overall comfort and efficiency of your home’s HVAC system. Some of the main benefits include:
Ensuring That Air is Circulated Evenly Throughout the Home
By having a return vent in each room, you can help ensure that the air in your home is circulated evenly and consistently, rather than being concentrated in certain areas. This can help to maintain a more consistent temperature throughout the home and prevent hot and cold spots.
Improving Comfort in Each Room
A return vent in each room can help to improve the comfort of the room by allowing for more precise temperature control. Without a return vent, it can be difficult to maintain a consistent temperature in the room, as the air may become stagnant or overly warm or cold.
Reducing the Strain on the Hvac System
Having a return vent in each room can also help to reduce the strain on your HVAC system by allowing it to function more efficiently. Without a return vent, the system may have to work harder to circulate the air, which can lead to higher energy costs and reduced lifespan for the system.
Overall, having a return vent in each room can help to improve the comfort and efficiency of your home’s HVAC system, and is generally recommended for optimal performance.
Factors to Consider When Determining the Size of the Return Vent
There are several factors to consider when determining the size of the return vent in your home. Some of the main factors to consider include:
The Size of the Room
The size of the room is an important factor to consider when determining the size of the return vent, as larger rooms will typically require larger vents to circulate the air effectively.
The Amount of Heating and Cooling Required
The amount of heating and cooling required in the room is also an important factor to consider when determining the size of the return vent. If the room requires a lot of heating or cooling, a larger vent may be needed to allow for sufficient airflow.
The Capacity of the Hvac System
It’s also important to consider the capacity of your HVAC system when determining the size of the return vent. If the vent is too large, it could overload the system and reduce its efficiency. On the other hand, if the vent is too small, the system may not be able to circulate the air effectively.
Building Codes and Regulations
Building codes and regulations in your area may also dictate the size of the return vent. It’s important to familiarize yourself with these codes and regulations and ensure that your return vent meets the required specifications.
Overall, it’s important to consider these factors when determining the size of the return vent to ensure that it is properly sized for the room and the HVAC system. A professional HVAC technician can help you determine the appropriate size for your specific needs.
Options for Improving Airflow in a Room Without a Return Vent
There are a few options for improving airflow in a room without a return vent:
Undercutting the Door
One option is to undercut the door to the room by removing a small portion of the bottom of the door. This can allow for better airflow between rooms and help to improve the circulation of air within the home.
Adding a Vent in the Wall
Another option is to add a vent in the wall of the room to allow for more direct airflow into the room. This can be particularly effective if the room is located far from the central return vent.
It’s important to keep in mind that these options may not be as effective as having a dedicated return vent in the room, as they may not allow for as much airflow. It may also be necessary to consult with a professional HVAC technician to determine the best solution for improving airflow in your specific situation.
Where Should Basement Heating Vents Be Placed?
It’s important to design the HVAC system for your home properly to ensure that it functions efficiently and effectively. In general, the cold air return should be located on the basement floor, as cold air is denser than hot air and tends to sink. Low on wall or floor is the best place for the heating vents.
It’s also a good idea to have a return vent in each room, as this helps to ensure that the air is circulated evenly throughout the home and that each room is comfortable.
The size of the return vent should be based on the size of the room and the amount of heating and cooling required. Undercutting the door or adding a vent in the wall can also help to improve airflow in the room.
It’s always a good idea to consult with a professional HVAC technician to determine the best design for your home.
Conclusion
The proper design and installation of return vents is crucial for the effective functioning of an HVAC system and the overall comfort of a home. Return vents play a vital role in the circulation of air throughout the home, helping to ensure that each room is comfortable and that the system is running efficiently.
It’s important to consider factors such as the size of the room, the amount of heating and cooling required, and the capacity of the HVAC system when determining the size of the return vent.
Additionally, having a return vent in each room can help to improve the comfort and efficiency of the system, although there are options available for improving airflow in rooms without a dedicated return vent.
Proper planning and consideration of these factors can help to ensure that your home’s HVAC system is effective and efficient, providing maximum comfort for you and your family.

