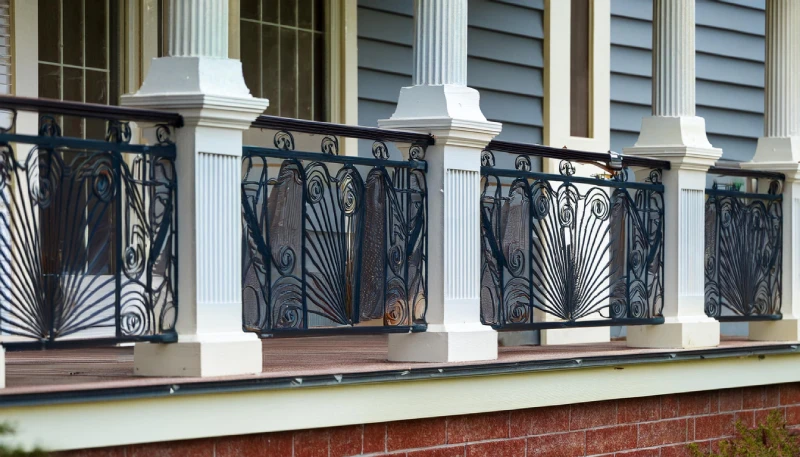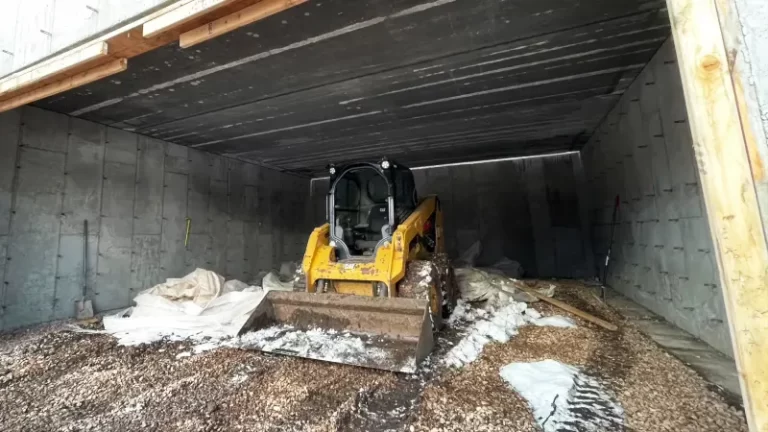Are Wrought Iron Porch Columns Load Bearing?
Porch columns are not only architectural features that enhance the aesthetic appeal of a home but also structural elements that can play a crucial role in supporting the structure. Among the various materials used for porch columns, wrought iron is a popular choice due to its durability and classic appearance.
However, homeowners often wonder whether their wrought iron porch columns are load bearing. This article aims to provide a comprehensive understanding of wrought iron porch columns, exploring their potential as load-bearing elements, how to identify load-bearing columns, and considerations for maintenance and replacement.
You'll Learn About
Understanding Wrought Iron Porch Columns

What Is Wrought Iron?
Wrought iron is an iron alloy with a very low carbon content, making it tough, malleable, and corrosion-resistant. Historically used for decorative and structural purposes, wrought iron is known for its ability to be shaped into intricate designs while maintaining strength.
Characteristics of Wrought Iron Columns
- Durability: Wrought iron is highly durable and resistant to environmental elements, making it suitable for outdoor use.
- Aesthetics: The material can be crafted into elaborate designs, adding elegance and charm to porches and other architectural elements.
- Strength: Despite its decorative nature, wrought iron is strong and can bear significant loads when designed and installed correctly.
Load-Bearing Columns: An Overview
What Are Load-Bearing Columns?
Load-bearing columns are structural elements that support and transfer the weight of the roof or upper floors of a building down to the foundation. These columns are integral to the stability and integrity of a structure.
Identifying Load-Bearing Columns
Position and Placement
- Alignment: Load-bearing columns are typically aligned with beams and other support structures. They are strategically placed to distribute weight evenly.
- Connections: These columns are often connected to beams or joists at the top and securely anchored to the foundation or floor below.
Construction and Design
- Material and Size: Load-bearing columns are usually made of strong materials such as steel, concrete, or heavy-duty wood, and they are often larger and more robust than non-load-bearing columns.
- Structural Integration: They are integral to the building’s framework, and removing or altering them without proper reinforcement can compromise the structure’s stability.
Wrought Iron Porch Columns as Load-Bearing Elements
Potential for Load Bearing
Wrought iron porch columns can be load-bearing if they are designed and installed for that purpose. Their potential to bear loads depends on several factors:
- Design and Thickness: The thickness and design of the wrought iron column determine its load-bearing capacity. Thicker, sturdier designs are more likely to be load-bearing.
- Installation: Proper installation is crucial. Load-bearing wrought iron columns must be securely anchored to both the roof structure and the foundation.
- Support System: They may work in conjunction with other support elements, such as beams and brackets, to distribute weight effectively.
Examples of Load-Bearing Applications
- Historical Buildings: In many historical buildings, wrought iron columns have been used as load-bearing elements, supporting balconies, roofs, and other structures.
- Modern Constructions: In contemporary architecture, wrought iron columns can be integrated into the structural design, providing both support and aesthetic value.
Evaluating Your Porch Columns
Steps to Determine If Your Wrought Iron Columns Are Load-Bearing
Visual Inspection
- Connections: Check where the columns connect at the top and bottom. Load-bearing columns will typically connect directly to a beam or joist above and be securely anchored to the porch floor or foundation.
- Alignment: Assess the alignment of the columns with other structural elements. Load-bearing columns will usually be in line with the roof’s support beams.
Professional Assessment
- Structural Engineer: Hire a structural engineer to perform a thorough evaluation. They can determine if the columns are load-bearing and if they meet current building codes and standards.
- Building Plans: Review the original building plans or blueprints. These documents often indicate which columns are load-bearing.
Indicators of Load-Bearing Issues
- Sagging Roof: If the roof above the columns is sagging or dipping, it may indicate that the columns are load-bearing and possibly failing.
- Cracks and Shifts: Cracks in the foundation or porch floor around the base of the columns can suggest load-bearing stress.
Maintenance and Replacement Considerations
Maintenance of Wrought Iron Columns
- Regular Inspection: Periodically inspect the columns for signs of rust, corrosion, or damage.
- Rust Prevention: Apply rust-inhibiting paint or treatments to protect the iron from corrosion.
- Structural Integrity: Ensure the columns remain securely anchored and have not shifted or become loose over time.
Replacing or Modifying Load-Bearing Columns
Professional Consultation
- Structural Engineer: Always consult with a structural engineer before making any modifications or replacements to load-bearing columns.
- Building Codes: Ensure that any replacements or modifications comply with local building codes and standards.
Replacement Options
- Matching Material: If replacing a wrought iron column, consider using the same material to maintain the aesthetic continuity and structural integrity.
- Alternative Materials: In some cases, replacing wrought iron with steel or reinforced concrete may provide greater strength and durability.
How do I know if my porch column is load-bearing?
Determining whether a porch column is load-bearing or purely decorative is important if you plan to make any modifications, such as removing or replacing it. Here are several methods to help you identify if a column is load-bearing.
First, check your home’s blueprints or building plans. These documents can provide valuable information about your home’s structural layout, including whether the column supports weight or is just a decorative element. If you don’t have access to these plans, a contractor or structural engineer might be able to assist you in locating them.
Next, examine the column for visible seams. Load-bearing columns are often made from multiple sections that are joined together, and you may notice visible seams where the pieces meet. Decorative columns, on the other hand, are usually a single piece or may have seams that don’t suggest structural connections.
Another way to check is by pulling back the capital (the decorative top part of the column). Sometimes, the load-bearing support extends into the column, and pulling back the capital may reveal a structural beam or post inside. If the column is hollow or only decorative elements are visible, it is likely not load-bearing.
Look closely at the foundation of the column. If you see that the column is set directly onto a solid foundation or footing, it’s a sign that it might be load-bearing. Decorative columns are typically installed on a surface, like a porch deck or slab, without the need for deep foundations.
Additionally, inspect the column for signs of a ground installation. Load-bearing columns usually have posts or piers that anchor into the ground to support weight. Decorative columns typically sit on top of the floor or deck without structural connections to the ground.
Some columns are reinforced with L-brackets or other metal supports, which indicate that the column is load-bearing. Decorative columns often lack such reinforcements.
If you are still unsure, the safest course of action is to hire a structural engineer. They can conduct a thorough inspection and determine whether the column is part of the building’s load-bearing structure. This is especially important if you’re planning any renovations that could impact the integrity of your home.
Comparison of Load-Bearing and Non-Load-Bearing Wrought Iron Columns
| Aspect | Load-Bearing Columns | Non-Load-Bearing Columns |
|---|---|---|
| Primary Function | Support and transfer structural loads | Decorative or architectural enhancement |
| Material Thickness | Typically thicker and more robust | Generally thinner and lighter |
| Connection Points | Anchored to beams/joists and foundation | Attached superficially to surfaces |
| Structural Integration | Integral to the building’s framework | Independent of structural support |
| Inspection Indicators | Aligned with other support structures, secure connections | Decorative placement, less robust connections |
| Professional Assessment | Essential for determining load-bearing status | Not typically required for structural evaluation |
Conclusion
Wrought iron porch columns can indeed be load-bearing, depending on their design, installation, and integration into the building’s structure. Proper evaluation, often involving a structural engineer, is crucial to determine their role and ensure the safety and stability of the structure.
Regular maintenance is essential to preserve their integrity, especially against rust and corrosion. When considering replacement or modification, professional guidance and adherence to building codes are imperative to maintain structural safety.
Understanding whether your wrought iron porch columns are load-bearing is essential for making informed decisions about maintenance, repairs, and modifications. By taking the appropriate steps to evaluate and maintain these columns, you can ensure the longevity and safety of your porch and overall home structure.
Wrought iron porch columns are often decorative, but some may be load-bearing. Consult a structural engineer to confirm. For more home improvement tips, explore our articles on adding a footing to an existing slab and cross-base of a house. If you’re tackling other projects, like framing windows side by side, proper planning ensures structural integrity.

