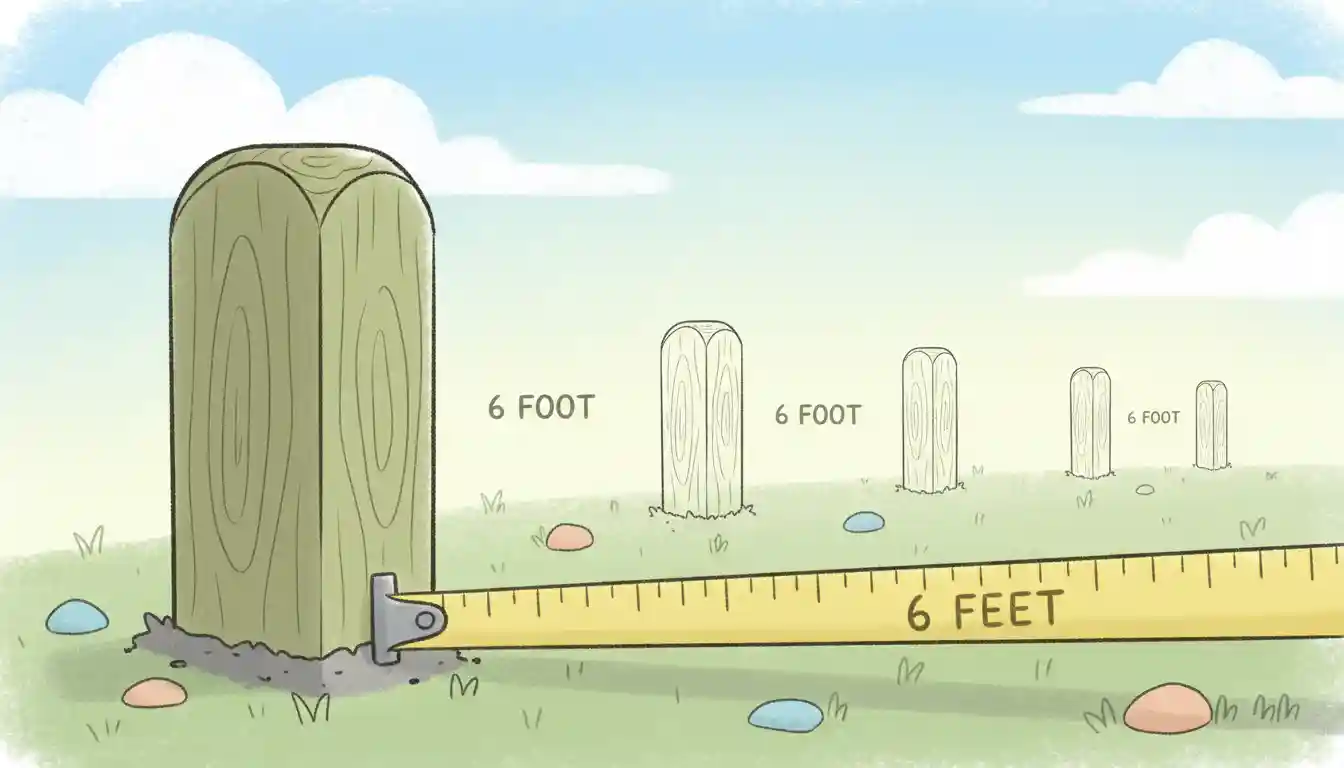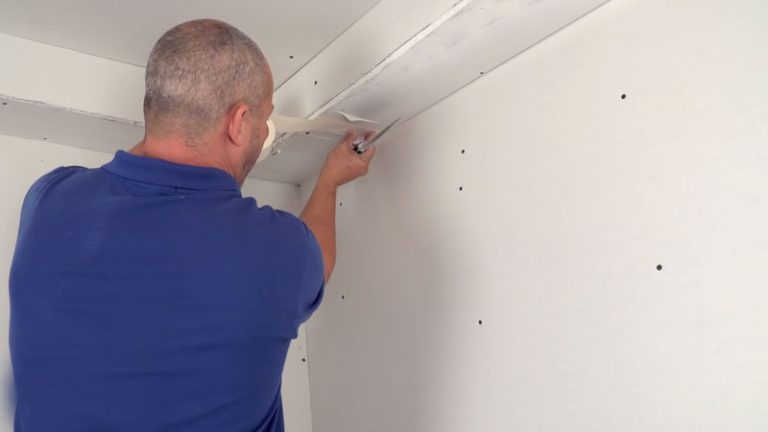6×6 Post Spacing: The Critical Mistake That Can Topple Your Structure
You have the plans, the materials are ready, and the vision of your new deck, fence, or pergola is crystal clear. But buried within those plans is a single measurement that holds the power to either guarantee a rock-solid structure or condemn it to a future of sagging, instability, and catastrophic failure. That measurement is 6×6 post spacing, and getting it wrong is one of the most common and dangerous errors in DIY construction.
Many builders, both amateur and experienced, fall back on outdated rules of thumb, assuming a “standard” distance will suffice for any project. This is a critical misunderstanding of structural engineering. The truth is, there is no magic number; the correct spacing is a calculated decision based on a symphony of factors, from the size of your beams to the weight of winter snow.
This guide will dismantle the myths and provide a clear, authoritative framework for determining the perfect 6×6 post spacing for your project. Understanding these principles is not just about following code—it’s about ensuring the safety of your family and the longevity of your investment.
You'll Learn About
Why Post Spacing is More Critical Than You Think
The entire stability of your structure relies on a concept called the “load path.” This is the journey that every ounce of weight—from the structure itself (dead load) to people, furniture, and snow (live load)—takes from the surface, through the joists and beams, down the posts, and into the concrete footings in the ground.
If posts are spaced too far apart, the beams that rest on them are forced to carry a heavier load over a longer distance than they were designed for. This leads to sagging, bouncing, and eventually, failure. Conversely, placing posts too close together is structurally safe but can result in unnecessary material costs and a cluttered, poorly designed space.
The Flawed “Golden Rule” of Spacing
You may have heard a general rule to space 6×6 posts “somewhere between 8 and 10 feet apart.” While this might be acceptable in some specific scenarios, relying on it as a universal standard is a recipe for disaster. This oversimplification completely ignores the unique variables of your project.
A low-to-the-ground deck with massive beams can handle wider spacing, while a tall, elevated structure in a region with heavy snowfall requires much closer supports. The “golden rule” is a guideline at best and dangerously inadequate at worst. True structural integrity comes from a calculated approach, not a guess.
Decoding the Factors That Dictate Your 6×6 Post Spacing
To determine the correct spacing, you must first understand the key variables that influence the load-bearing capacity of your structure. Each of these elements is interconnected, and a change in one will directly impact the others. Ignoring even a single factor can compromise the entire system.
Beam Size and Material
The beam is the horizontal member that sits directly on top of your posts and supports the floor joists. The larger and stronger your beam, the greater the distance your posts can be spaced apart. A beam constructed from two 2x12s will span a much greater distance than a beam made from two 2x8s.
For example, a deck designed for a standard 40 pounds per square foot (PSF) live load might allow a 6-foot span for a double 2×8 beam, but that could increase to 8 feet or more for a double 2×10. Using a triple-ply beam (three boards laminated together) adds even more strength, further increasing the potential span.
Total Load Requirements (Live, Dead, and Snow)
The total weight your structure must support is a primary driver of post spacing. This is calculated by combining three types of loads: the dead load (the weight of the structure itself), the live load (people, furniture, planters), and any environmental loads like snow.
A simple platform for a couple of chairs has minimal load requirements. However, a deck designed to hold a hot tub, a crowd of people, and several feet of heavy, wet snow will require significantly closer post spacing to handle the immense weight. Always check your local building department for specific snow load requirements in your area.
Joist Size and Span
The joists are the smaller dimensional lumber that runs perpendicular to the beams, forming the primary framework of the floor. The size of your joists (e.g., 2×8, 2×10) and the distance they span from the house to the beam will determine how much load is transferred to that beam.
Longer joist spans concentrate more weight onto the beam, which in turn demands that the posts supporting that beam be closer together. A project with a 14-foot joist span will require more support than one with a 10-foot joist span, assuming all other factors are equal.
Height and Unbraced Length
The taller your structure, the more susceptible it becomes to lateral (side-to-side) movement. A 6×6 post that is 12 feet tall is less stable than one that is 4 feet tall. For taller decks and pavilions, posts often need to be spaced closer together to provide adequate stability and prevent swaying.
Furthermore, local building codes may limit the maximum “unbraced” height of a 6×6 post. If the height exceeds this limit, diagonal bracing between the posts and beams is required to create a rigid, stable frame. This is a critical safety consideration for any elevated structure.

6×6 Post Spacing Guidelines by Project Type
While the underlying principles are universal, the specific application of post spacing varies depending on the type of structure you are building. The primary forces acting on a fence are very different from those acting on a deck, requiring a tailored approach for each.
For Decks: The Ultimate Stability Guide
Deck safety is paramount, and post spacing is its foundation. For residential decks, the spacing is almost entirely dictated by the size of the beam it supports. The table below provides common guidelines for pressure-treated Southern Yellow Pine, assuming a standard deck load of 40 PSF live load and 10 PSF dead load. Always confirm these spans with your local building codes, as requirements can vary significantly.
| Beam Size (Double Ply) | Typical Maximum Post Spacing (On Center) | Key Considerations |
|---|---|---|
| 2×8 | 5′ – 7′ | Suitable for lower-level decks with shorter joist spans. |
| 2×10 | 6′ – 9′ | A very common and versatile choice for most standard decks. |
| 2×12 | 8′ – 12′ | Ideal for longer spans and supporting heavier loads. |
For Fences: Balancing Strength and Aesthetics
With fences, the primary concern is not vertical load but wind load. A solid privacy fence acts like a sail in a storm, and the posts must be spaced closely enough to resist this powerful lateral force. For most wood privacy fences built with 6×6 posts, a spacing of 8 feet on center is the industry standard.
Stretching this distance to 10 feet or more can lead to sagging rails and panels that are more susceptible to wind damage. In areas with consistently high winds, reducing the spacing to 6 or 7 feet provides a much more robust and durable installation. The choice of infill material also matters; while standard pickets are common, some builders even consider alternative materials for the panels, which can affect weight and wind resistance.
For Pergolas and Pavilions: Spanning for Open Space
Pergolas and pavilions are all about creating an open, airy feel, which often tempts builders to maximize the span between posts. While 6×6 posts are an excellent choice for these structures, the spacing is determined by the size of the headers or beams that span between them.
A solid 6×6 cedar beam might comfortably span 10 to 12 feet in a simple pergola design. However, if the structure includes a heavy roof or is located in a high-wind area, that span may need to be reduced. Just as with decks, using larger dimensional lumber or laminated beams will allow for greater post spacing, preserving that open-concept feel without sacrificing strength.
The Unspoken Factor: Frost Heave and Footing Integrity
Perfectly calculated post spacing is utterly meaningless if the posts themselves are not anchored to a stable foundation. The most critical element that is often overlooked is the footing depth. In colder climates, the ground freezes and thaws, causing it to expand and contract—a phenomenon known as frost heave.
If your concrete footings are not buried deep enough to be below the local frost line, this movement can lift and shift your posts, rendering your careful spacing calculations useless. This vertical instability will twist beams, warp your structure, and can lead to complete failure. Before you dig, contact your local building department to determine the required footing depth for your area. A robust structure is built from the ground up, and that starts well below the surface.
When to Call a Professional
While a straightforward, low-level deck or a standard fence is often a manageable DIY project, there are situations where professional consultation is non-negotiable. If your project involves a high-elevation or multi-level deck, is being built on a steep slope, or involves complex angles and cantilevers, hiring a structural engineer or a licensed contractor is essential.
They can provide certified plans that account for all the unique variables of your site and design. Always perform due diligence when hiring. It is wise to research your contractor thoroughly, as there are cautionary tales in every industry about how to spot a less-than-reputable company.
Your Blueprint for a Rock-Solid Foundation
Your structure is a system where every component relies on the others. The spacing of your 6×6 posts is not just a measurement; it’s the lynchpin that holds this system together. By moving beyond simplistic rules of thumb and embracing a calculated approach, you can ensure your project stands strong, safe, and secure for decades.
Remember the key principles: respect the load path, understand the interplay of beams, joists, and loads, and never underestimate the importance of a proper foundation. With this knowledge, you have the blueprint to build with confidence.

