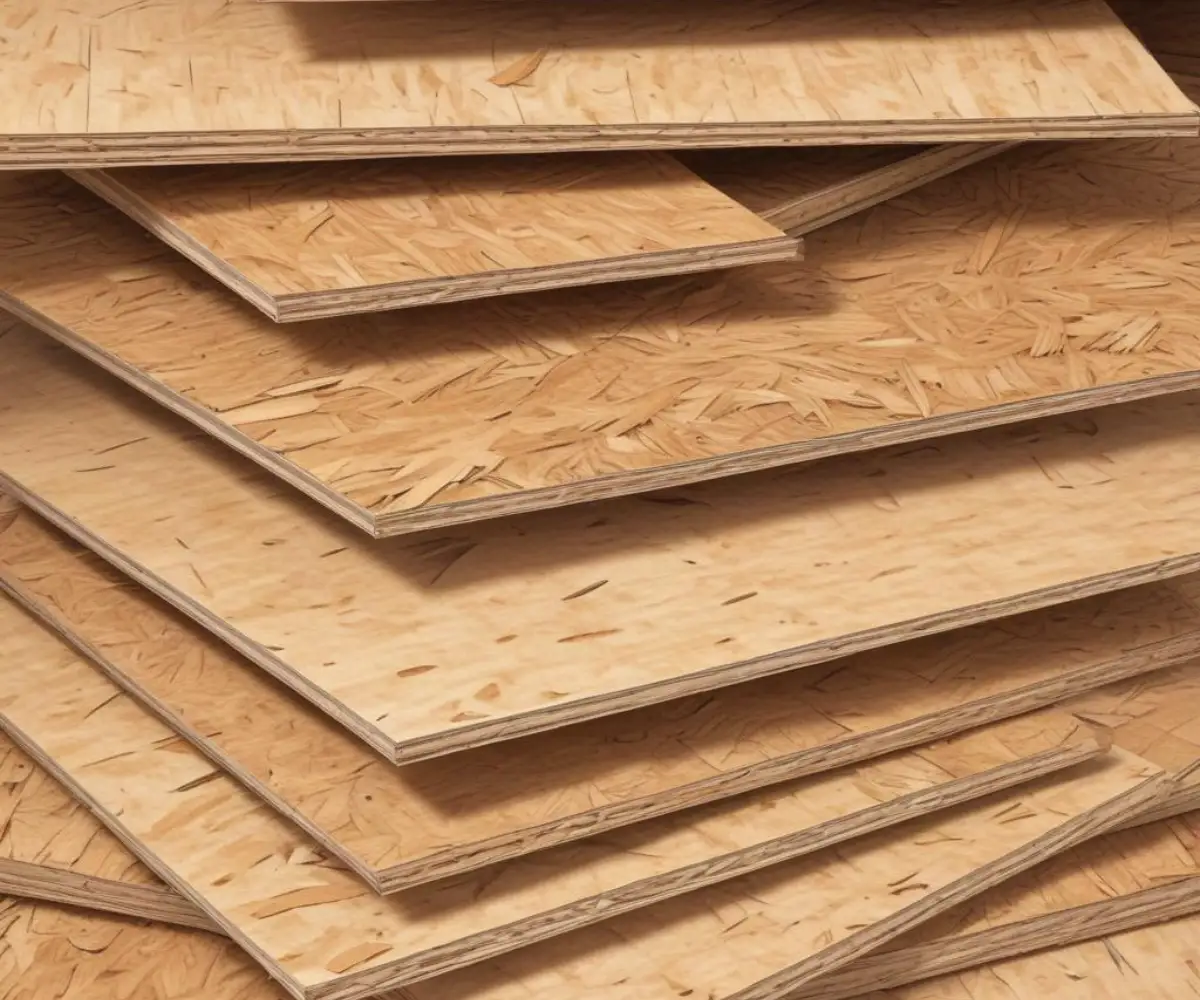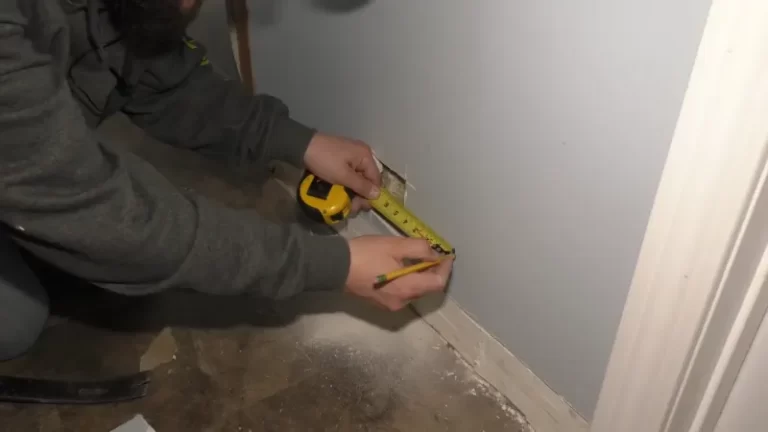19/32 vs 5/8 OSB: Don’t Make This Costly Sheathing Mistake!
In the worlds of structural wood panels, what matters most is not always the number that you see stamped on the face. But the engineering behind it. In the past few years, the introduction of Performance Categories in the engineered wood industry has shifted the conversation.
That has shifted from nominal thickness to real performance. A “5/8 PERF CAT” panel, for instance, may be slightly thinner but still performs to the same structural specifications as a solid 5/8″ board. This innovative approach allows manufacturers to save material without sacrificing load capacity or span ratings.
Add in the realities of sanding during finishing and acceptable production tolerances, and you’ll typically have 19/32″ panels that perform equally to a 5/8″. Genuine strength lies not in visual thickness.
But in the APA/grade stamp—especially the span rating (e.g., 40/20)—that dictates exactly how the panel must be used. Whether sheathing a roof, building walls, or putting in subfloors, a sensitivity to such subtleties assures proper performance without overpaying for thickness.
You'll Learn About
The Common Dilemma: A Fraction of an Inch, A World of Difference
You’re standing in the lumber aisle, staring at two stacks of Oriented Strand Board (OSB). One is labeled 19/32″, the other 5/8″.
They look identical, feel about the same weight, and there’s only a small price difference. The core problem for countless builders, contractors, and DIY enthusiasts is this: Are they the same, and does it really matter which one you choose?
This seemingly tiny decision can have significant consequences for the structural integrity, longevity, and performance of your project, whether it’s a new roof, wall, or subfloor. Choosing wrong can lead to spongy floors, a wavy roofline, or even issues with building code compliance. This guide will eliminate that confusion for good.
The Math vs. The Mill: Why These Two Sizes Cause Confusion
At first glance, the confusion is understandable. The difference between these two measurements seems trivial, but its origin lies in a shift within the manufacturing industry from simple measurements to performance-based standards.

The Fractional Deception
Let’s start with simple arithmetic. A 5/8 inch measurement is equivalent to 20/32 of an inch. Therefore, 19/32″ OSB is physically 1/32″ thinner than a true 5/8″ panel.
This is a very small difference—about the thickness of a credit card. For many years, panels were sold by their nominal thickness, but this didn’t always guarantee their performance, leading to a much-needed industry change.
The Rise of Performance Categories
The engineered wood industry, guided by organizations like the APA (The Engineered Wood Association), transitioned to a system of “Performance Categories”. This means a panel labeled “5/8 PERF CAT” is engineered to provide the same structural performance as a traditional 5/8″ panel, even if its actual thickness is slightly less.
This is why you’ll often see 19/32″ OSB marketed as a 5/8″ equivalent. It’s designed to meet the same span ratings and load requirements, allowing for more efficient use of wood resources during manufacturing.
Sanding and Manufacturing Tolerances
The final piece of the puzzle is the manufacturing process itself. During production, OSB panels can be sanded to achieve a more uniform and smooth surface, which is especially important for flooring underlayment.
This sanding process, combined with acceptable manufacturing tolerances, often results in a final thickness of 19/32″ for a panel that started as, and performs like, a 5/8″ board. So, while they are not dimensionally identical, they are often functionally interchangeable for specific applications.
Structural Integrity: The Real Difference Is in the Stamp
The most critical mistake you can make is judging a panel by its fractional thickness alone. The true measure of an OSB panel’s strength and suitability lies in the grade stamp printed on its surface.
Understanding Span Ratings
The APA grade stamp includes a crucial piece of information: the span rating. This appears as two numbers separated by a slash, such as 32/16 or 40/20.
The first number indicates the maximum recommended center-to-center spacing for roof supports in inches. The second number indicates the maximum spacing for floor joists. This rating is the ultimate authority on how the panel should be used.
19/32″ OSB Span Ratings and Common Uses
A typical 19/32″ OSB panel often carries a span rating of 40/20. This makes it an excellent and widely accepted choice for roof sheathing where trusses or rafters are spaced up to 24 inches apart.
It is also commonly used for wall sheathing, where its shear strength provides rigidity and stability to the building frame. For many builders, it’s the go-to panel for these applications due to its combination of performance and cost-effectiveness. In the broader scope of sheathing, it’s often considered one of the cheapest exterior sheathing options that still provides robust protection.
True 5/8″ OSB and Demanding Applications
While a 19/32″ panel may have a floor span rating of 20″, it often meets only the minimum code requirements. For a truly robust and stiff subfloor, a thicker panel is almost always the better choice.
True 5/8″ OSB, and more commonly 23/32″ (3/4″) OSB, is the preferred material for subflooring. The added thickness and rigidity significantly reduce bounce and deflection between joists, which is critical for the longevity of finished flooring like hardwood and tile.
The “Feel” Test: Stiffness and Deflection
Deflection is the amount a floor or roof sags under a load. While a thinner subfloor might meet the structural safety code, it can lead to a “spongy” or “bouncy” feeling underfoot.
This excessive movement can cause floor squeaks, cracked tile grout, and even damage to hardwood flooring over time. The small extra cost for a thicker subfloor panel is a wise investment to prevent these long-term headaches.
Application Showdown: Where to Use Each Panel
Choosing the right panel is all about matching its specific strengths to the demands of the job. Here’s a breakdown of where each thickness excels.
For Roof Sheathing: The Go-To Choice
For the vast majority of residential roofing applications with standard 24-inch truss spacing, 19/32″ OSB is perfectly suitable and code-compliant. Its 40/20 span rating is engineered precisely for this purpose.
You would only need to upgrade to a thicker panel in regions with exceptionally high snow load requirements or if you desire an extra-stiff roof deck for specialized roofing materials.
For Wall Sheathing: Strength and Stability
When it comes to sheathing exterior walls, both 19/32″ and 5/8″ OSB provide excellent performance. They add immense racking strength, which helps the structure resist lateral forces from wind or seismic activity.
Because the performance difference is often negligible in this application, the 19/32″ panel is typically the more economical and common choice for wall sheathing.
For Subflooring: The Non-Negotiable Choice
This is where the distinction is most critical. You should insist on using thicker OSB, such as 23/32″ (3/4″), for subfloors. While 19/32″ might be minimally acceptable by code with joists at 16″ on center, it is not ideal.
A stiff, solid subfloor is the foundation for everything that comes after. When considering flooring for an attic or second story, the debate often extends beyond just thickness; many also weigh the pros and cons of OSB or plywood for an attic floor to ensure the best possible performance.
Cost vs. Performance: The Bottom Line
While budget is always a factor, the price difference between sheathing thicknesses is often surprisingly small on a per-sheet basis. This small difference can have a huge impact on the final quality of your project.
Price Per Sheet: Is the Savings Worth It?
The cost difference between a sheet of 19/32″ OSB and a thicker 23/32″ subfloor panel might only be a few dollars. When you calculate that difference over an entire project, it may seem significant.
However, when weighed against the potential long-term cost of repairing a squeaky, bouncy, or failed floor, the upfront investment in thicker subflooring provides incredible value and peace of mind.
Long-Term Value and Avoiding Regret
Skimping on sheathing is a classic example of being “penny wise and pound foolish.” The structural shell of a building is not the place to cut corners.
Using the correct, robust panel for each application ensures a quiet, solid, and durable structure that will perform as expected for decades. It’s important to understand the fundamental role of different materials, which can be explored when comparing plywood vs. sheathing in a broader context.
Quick Comparison: 19/32″ vs. 5/8″ Performance Category OSB
Here is a clear, side-by-side comparison to help you make the right choice on the fly.
| Feature | 19/32″ OSB (5/8 Perf. Cat.) | True 5/8″ OSB (or thicker 23/32″) |
|---|---|---|
| Actual Thickness | Approx. 0.59 inches | Approx. 0.625 inches or thicker |
| Common Span Rating | 40/20 | 48/24 or higher |
| Primary Application | Roof and Wall Sheathing | Subflooring, Heavy-Duty Roofing |
| Subfloor Performance | Meets minimum code; may feel spongy | Highly Recommended for stiff, quiet floors |
| Cost | More economical | Slightly higher cost per sheet |
Expert Advice and Common Mistakes to Avoid
Navigating the world of building materials can be tricky. Heed this expert advice to ensure your project is a success from the ground up.
Always Check the Stamp
Never assume a panel’s capability based on its thickness. The APA grade stamp is the law. It tells you the panel’s performance category, span rating, and exposure durability classification (e.g., Exposure 1), which indicates it can withstand normal construction delays without delaminating.
Don’t Mix and Match on the Same Plane
Avoid using different thicknesses of sheathing on the same continuous surface, like a single roof plane or floor. This will create an uneven surface that is difficult to correct and will cause problems with roofing or flooring installation.
If you must transition between thicknesses, it should be done over a support with proper blocking to ensure a level plane.
When in Doubt, Go Thicker
This is the golden rule, especially for subflooring. If you are ever unsure which panel to choose, opting for the thicker, higher-rated option is always a safe bet.
The marginal increase in cost is negligible compared to the significant boost in performance, stiffness, and long-term durability it provides.
Conclusion: Making the Final Decision with Confidence
The 19/32″ vs. 5/8″ OSB debate is simpler than it appears. The confusion stems from a misunderstanding between a panel’s physical thickness and its engineered performance rating.
To summarize, 19/32″ OSB is the industry standard and a cost-effective choice for most roof and wall sheathing applications. However, for subflooring, its performance is minimal. For a solid, durable, and quiet floor, you must upgrade to a thicker panel, like 23/32″ OSB, to ensure proper stiffness and support for your finished flooring.
Always let the span rating on the APA stamp be your guide, not just the fractional measurement on the price tag. By investing in the right panel for the right job, you ensure your project is built correctly and will stand the test of time.

